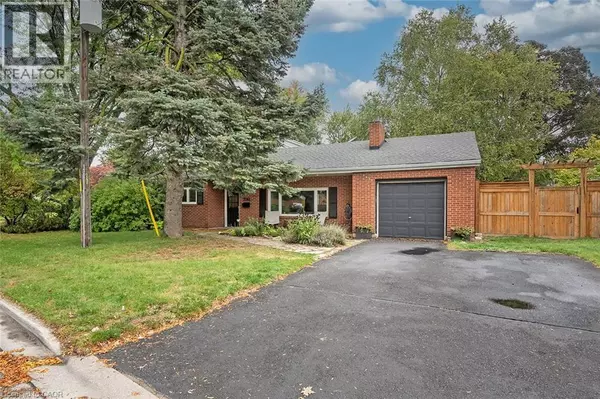
2061 HALTON Place Burlington, ON L7R1P8
3 Beds
2 Baths
1,667 SqFt
Open House
Sun Oct 19, 2:00pm - 4:00pm
UPDATED:
Key Details
Property Type Single Family Home
Sub Type Freehold
Listing Status Active
Purchase Type For Sale
Square Footage 1,667 sqft
Price per Sqft $659
Subdivision 312 - Central
MLS® Listing ID 40779141
Style Bungalow
Bedrooms 3
Year Built 1950
Property Sub-Type Freehold
Source Cornerstone Association of REALTORS®
Property Description
Location
State ON
Rooms
Kitchen 1.0
Extra Room 1 Second level Measurements not available 3pc Bathroom
Extra Room 2 Second level 11'10'' x 17'1'' Bedroom
Extra Room 3 Main level 7'6'' x 12'9'' Sunroom
Extra Room 4 Main level 13'1'' x 8'5'' Bedroom
Extra Room 5 Main level Measurements not available 4pc Bathroom
Extra Room 6 Main level 12'1'' x 12'3'' Bedroom
Interior
Heating Forced air,
Cooling Central air conditioning
Fireplaces Number 1
Exterior
Parking Features Yes
Community Features Community Centre
View Y/N No
Total Parking Spaces 5
Private Pool No
Building
Story 1
Sewer Municipal sewage system
Architectural Style Bungalow
Others
Ownership Freehold
Virtual Tour https://qstudios.ca/HD/2061_HaltonPlace.html







