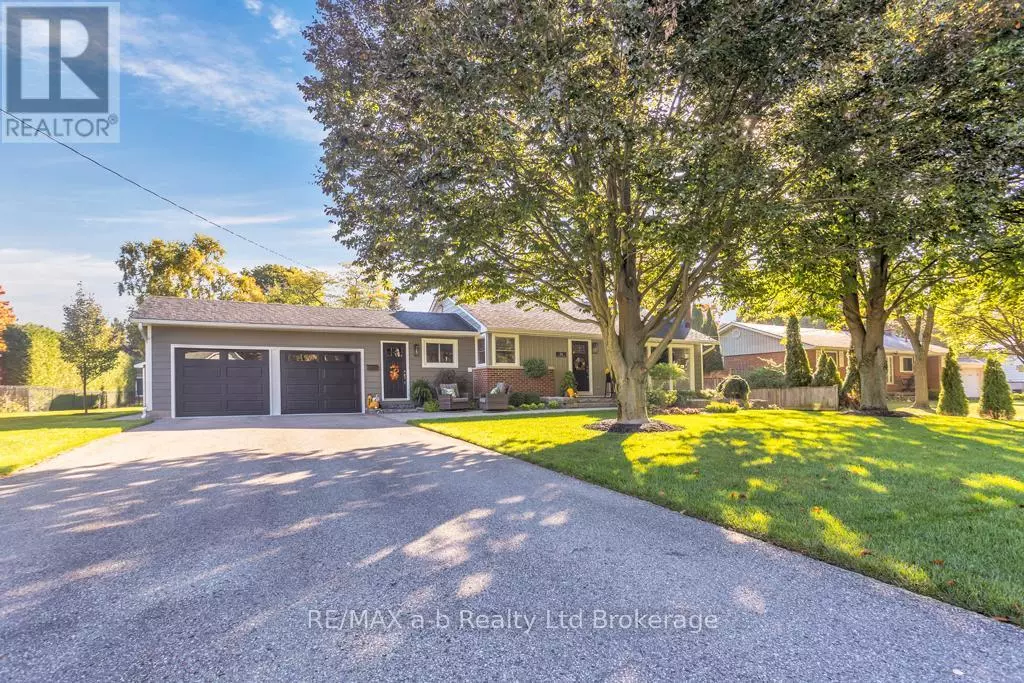
16 CHARLOTTE AVENUE Tillsonburg, ON N4G4C2
2 Beds
2 Baths
700 SqFt
UPDATED:
Key Details
Property Type Single Family Home
Sub Type Freehold
Listing Status Active
Purchase Type For Sale
Square Footage 700 sqft
Price per Sqft $999
Subdivision Tillsonburg
MLS® Listing ID X12464352
Style Bungalow
Bedrooms 2
Property Sub-Type Freehold
Source Woodstock Ingersoll Tillsonburg and Area Association of REALTORS® (WITAAR)
Property Description
Location
State ON
Rooms
Kitchen 1.0
Extra Room 1 Basement 7.07 m X 4.9 m Family room
Extra Room 2 Basement 2.62 m X 2.5 m Bathroom
Extra Room 3 Basement 3.84 m X 2.56 m Office
Extra Room 4 Main level 3.68 m X 3.32 m Kitchen
Extra Room 5 Main level 3.68 m X 3.02 m Dining room
Extra Room 6 Main level 6.37 m X 3.71 m Living room
Interior
Heating Forced air
Cooling Central air conditioning
Fireplaces Number 1
Exterior
Parking Features Yes
View Y/N No
Total Parking Spaces 8
Private Pool No
Building
Lot Description Landscaped, Lawn sprinkler
Story 1
Sewer Sanitary sewer
Architectural Style Bungalow
Others
Ownership Freehold
Virtual Tour https://youtu.be/Ir0141Adrao







