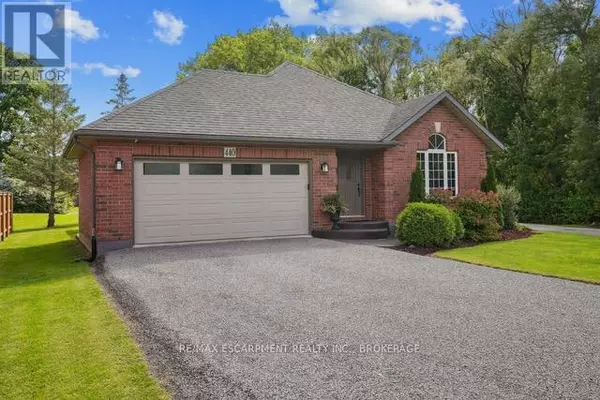
440 SOUTH PELHAM ROAD Welland (prince Charles), ON L3C3C6
4 Beds
3 Baths
1,100 SqFt
UPDATED:
Key Details
Property Type Single Family Home
Sub Type Freehold
Listing Status Active
Purchase Type For Sale
Square Footage 1,100 sqft
Price per Sqft $1,431
Subdivision 769 - Prince Charles
MLS® Listing ID X12463703
Style Bungalow
Bedrooms 4
Property Sub-Type Freehold
Source Niagara Association of REALTORS®
Property Description
Location
State ON
Rooms
Kitchen 1.0
Extra Room 1 Basement 3.63 m X 4.38 m Exercise room
Extra Room 2 Basement 1.82 m X 2.51 m Bathroom
Extra Room 3 Basement 3.53 m X 2.64 m Other
Extra Room 4 Basement 2.33 m X 2.74 m Laundry room
Extra Room 5 Basement 3.75 m X 3.27 m Bedroom
Extra Room 6 Basement 8.45 m X 7.41 m Recreational, Games room
Interior
Heating Forced air
Cooling Central air conditioning
Fireplaces Number 2
Exterior
Parking Features Yes
Community Features School Bus
View Y/N No
Total Parking Spaces 12
Private Pool No
Building
Lot Description Landscaped
Story 1
Sewer Sanitary sewer
Architectural Style Bungalow
Others
Ownership Freehold
Virtual Tour https://unbranded.youriguide.com/440_s_pelham_rd_welland_on/







