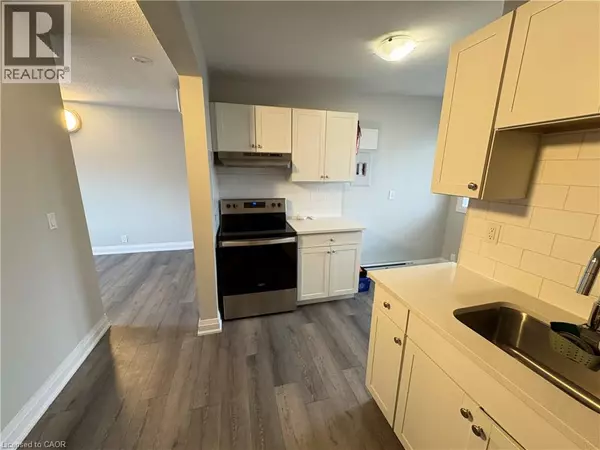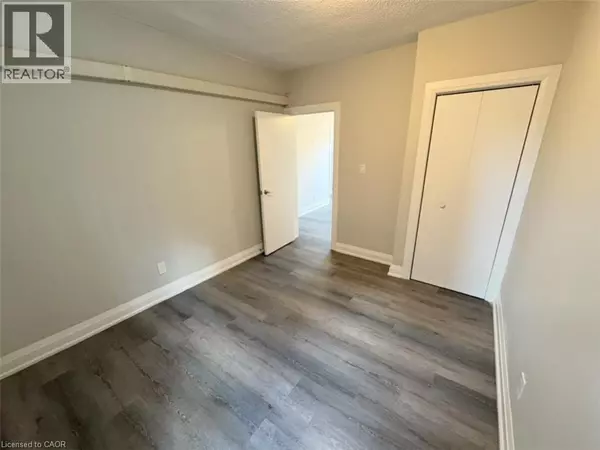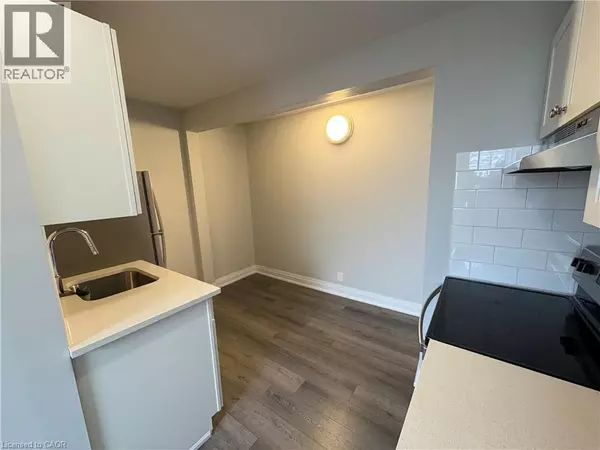REQUEST A TOUR If you would like to see this home without being there in person, select the "Virtual Tour" option and your agent will contact you to discuss available opportunities.
In-PersonVirtual Tour

$ 1,595
Active
81 GIBSON AVE #2 Hamilton, ON L8L6J9
2 Beds
1 Bath
650 SqFt
UPDATED:
Key Details
Property Type Other Types
Sub Type Condo
Listing Status Active
Purchase Type For Rent
Square Footage 650 sqft
Subdivision 200 - Gibson/Stipley
MLS® Listing ID 40778936
Bedrooms 2
Property Sub-Type Condo
Source Cornerstone Association of REALTORS®
Property Description
Located in the heart of Hamilton's Gibson/Stipley neighbourhood, this charming main-floor unit in a well-maintained 6-unit building is a place you'll be proud to call home. Flooded with natural light from its large windows, this unit offers a bright and inviting living space. The sleek white kitchen features modern stainless steel appliances, providing both style and functionality and room for kitchen table and chairs. The primary bedroom easily accommodates queen-sized furniture, ensuring a restful retreat, while the second room is perfect as a guest bedroom or home office. The updated 3-piece bathroom features a sleek walk-in shower, adding a modern touch. Luxury laminate flooring runs throughout the unit, combining style with durability for a polished look. For added convenience, laundry facilities are available in the neighbouring building at 83 Gibson. Don't miss the opportunity to make this beautiful unit your next home! $1595 plus heat and hydro (id:24570)
Location
State ON
Rooms
Kitchen 1.0
Extra Room 1 Main level Measurements not available 3pc Bathroom
Extra Room 2 Main level 9'8'' x 8'4'' Bedroom
Extra Room 3 Main level 11'1'' x 9'1'' Bedroom
Extra Room 4 Main level 7'8'' x 11'7'' Living room
Extra Room 5 Main level 9'3'' x 8'0'' Kitchen
Interior
Cooling Ductless
Exterior
Parking Features No
View Y/N No
Private Pool No
Building
Story 1
Sewer Municipal sewage system
Others
Ownership Freehold
Acceptable Financing Monthly
Listing Terms Monthly







