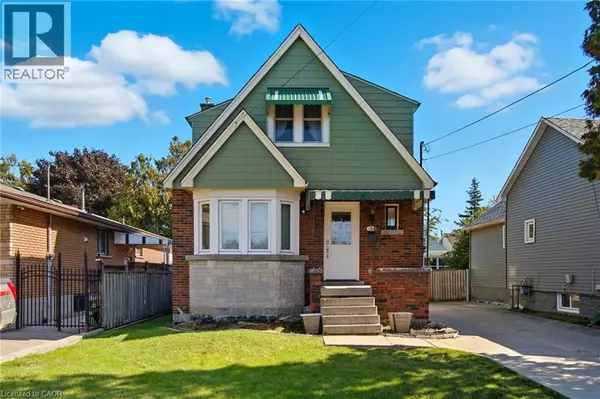
181 CRAIGROYSTON Road Hamilton, ON L8K3K2
3 Beds
2 Baths
1,543 SqFt
UPDATED:
Key Details
Property Type Single Family Home
Sub Type Freehold
Listing Status Active
Purchase Type For Sale
Square Footage 1,543 sqft
Price per Sqft $375
Subdivision 240 - Bartonville/Glenview
MLS® Listing ID 40778476
Style 2 Level
Bedrooms 3
Half Baths 1
Year Built 1939
Property Sub-Type Freehold
Source Cornerstone Association of REALTORS®
Property Description
Location
State ON
Rooms
Kitchen 1.0
Extra Room 1 Second level 11'4'' x 11'4'' Primary Bedroom
Extra Room 2 Second level 4'5'' x 4'10'' 4pc Bathroom
Extra Room 3 Second level 9'2'' x 10'2'' Bedroom
Extra Room 4 Second level 9'11'' x 10'6'' Bedroom
Extra Room 5 Basement 5'4'' x 6'2'' Utility room
Extra Room 6 Basement 6'3'' x 15'0'' Laundry room
Interior
Heating Radiant heat,
Cooling Window air conditioner
Exterior
Parking Features Yes
Community Features Quiet Area, Community Centre, School Bus
View Y/N Yes
View City view
Total Parking Spaces 4
Private Pool No
Building
Story 2
Sewer Municipal sewage system
Architectural Style 2 Level
Others
Ownership Freehold







