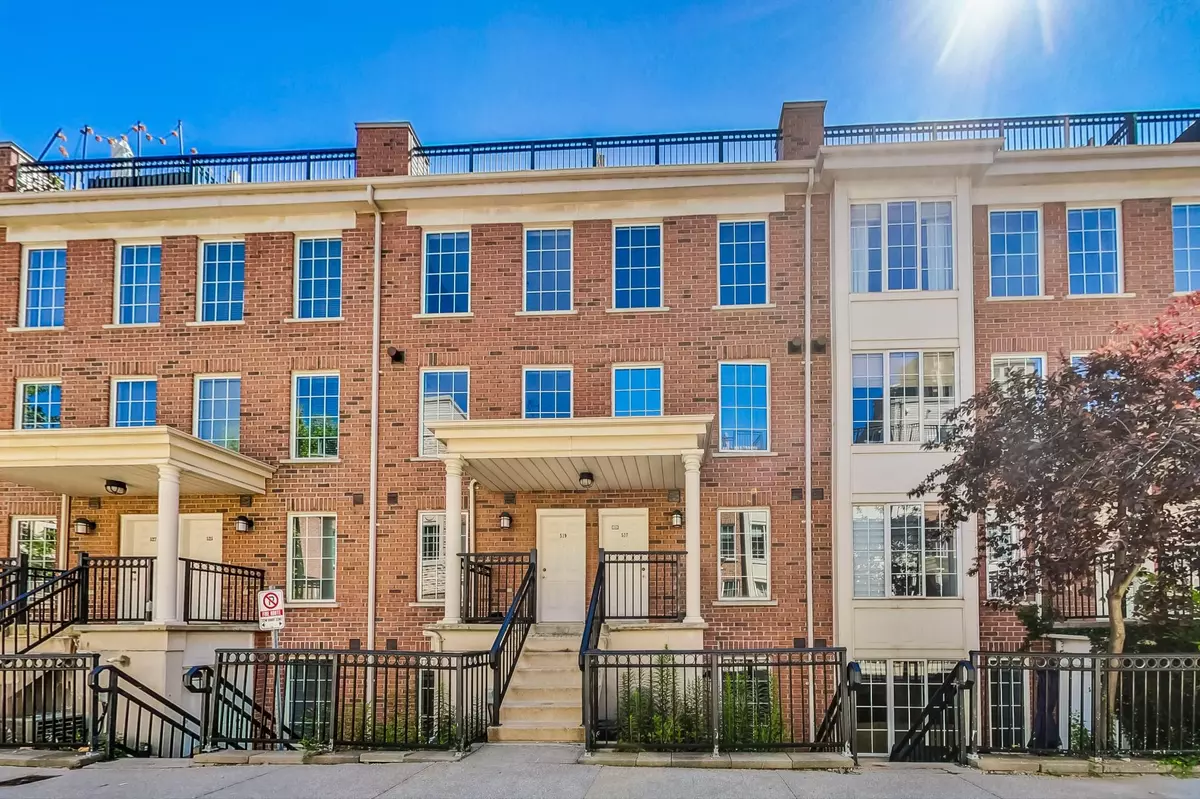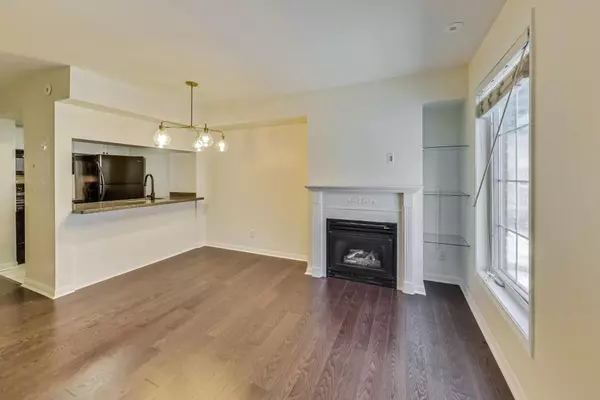
3 Everson DR #517 Toronto C14, ON M2N 7C2
1 Bed
1 Bath
UPDATED:
Key Details
Property Type Condo, Townhouse
Sub Type Condo Townhouse
Listing Status Active
Purchase Type For Rent
Approx. Sqft 700-799
Subdivision Willowdale East
MLS Listing ID C12461747
Style Stacked Townhouse
Bedrooms 1
Property Sub-Type Condo Townhouse
Property Description
Location
State ON
County Toronto
Community Willowdale East
Area Toronto
Rooms
Family Room Yes
Basement None
Kitchen 1
Interior
Interior Features Storage Area Lockers
Cooling Central Air
Fireplaces Number 1
Fireplaces Type Family Room
Inclusions Existing Fridge, Stove, Microwave, Dishwasher, Washer & Dryer, All ELFS and Window Coverings, NEST Thermostat.
Laundry Ensuite
Exterior
Parking Features Underground
Garage Spaces 1.0
Amenities Available BBQs Allowed, Bike Storage, Party Room/Meeting Room, Rooftop Deck/Garden, Visitor Parking
Exposure West
Total Parking Spaces 1
Balcony Terrace
Building
Locker Owned
Others
Senior Community Yes
Pets Allowed Restricted
ParcelsYN No






