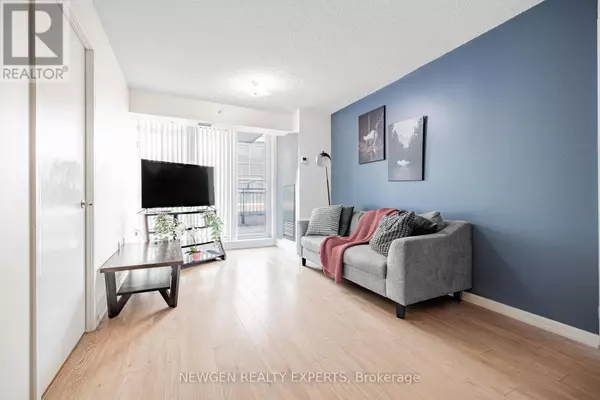
800 Lawrence AVE West #704 Toronto (yorkdale-glen Park), ON M6A0B1
3 Beds
2 Baths
900 SqFt
UPDATED:
Key Details
Property Type Condo
Sub Type Condominium/Strata
Listing Status Active
Purchase Type For Sale
Square Footage 900 sqft
Price per Sqft $816
Subdivision Yorkdale-Glen Park
MLS® Listing ID W12461275
Bedrooms 3
Condo Fees $761/mo
Property Sub-Type Condominium/Strata
Source Toronto Regional Real Estate Board
Property Description
Location
State ON
Rooms
Kitchen 1.0
Extra Room 1 Main level 4.3 m X 2.96 m Primary Bedroom
Extra Room 2 Main level 3.53 m X 2.99 m Bedroom 2
Extra Room 3 Main level 5.91 m X 3.04 m Living room
Extra Room 4 Main level 5.91 m X 3.04 m Dining room
Extra Room 5 Main level 3.08 m X 2.41 m Kitchen
Extra Room 6 Main level 2.44 m X 2.44 m Den
Interior
Heating Heat Pump
Cooling Central air conditioning
Flooring Hardwood, Ceramic
Exterior
Parking Features Yes
Community Features Pet Restrictions
View Y/N Yes
View City view
Total Parking Spaces 1
Private Pool Yes
Others
Ownership Condominium/Strata







