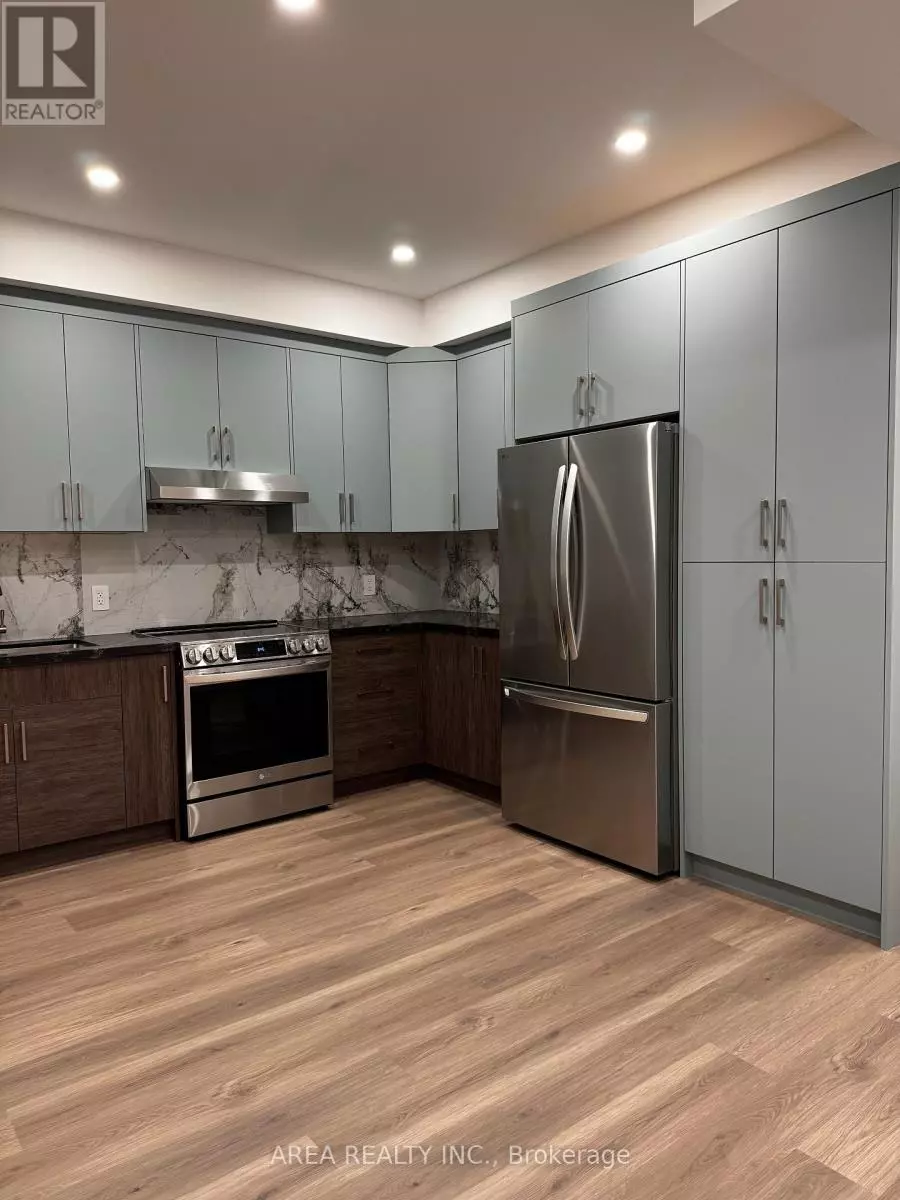
501 Northcliffe BLVD #Upper Toronto (oakwood Village), ON M6E3L4
3 Beds
2 Baths
1,100 SqFt
UPDATED:
Key Details
Property Type Multi-Family
Listing Status Active
Purchase Type For Rent
Square Footage 1,100 sqft
Subdivision Oakwood Village
MLS® Listing ID C12461196
Bedrooms 3
Source Toronto Regional Real Estate Board
Property Description
Location
State ON
Rooms
Kitchen 1.0
Extra Room 1 Third level 4.46 m X 3.56 m Primary Bedroom
Extra Room 2 Third level 2.9 m X 2.28 m Den
Extra Room 3 Other 5.36 m X 5.94 m Kitchen
Extra Room 4 Other 5.36 m X 5.94 m Living room
Extra Room 5 Other 5.36 m X 5.94 m Dining room
Extra Room 6 Other 3.42 m X 3.2 m Bedroom
Interior
Heating Forced air
Cooling Central air conditioning
Flooring Hardwood
Exterior
Parking Features Yes
View Y/N No
Total Parking Spaces 1
Private Pool No
Building
Story 3
Sewer Sanitary sewer
Others
Acceptable Financing Monthly
Listing Terms Monthly







