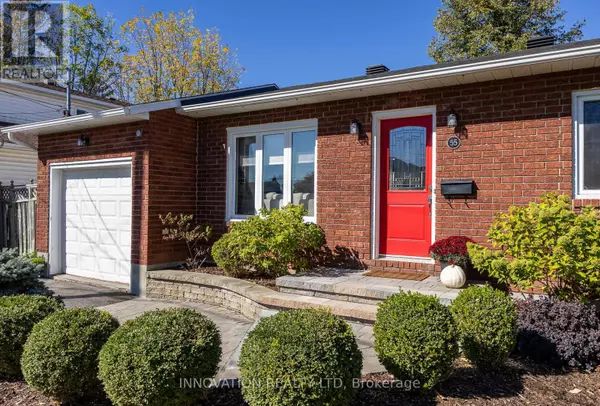
55 TERRY FOX DRIVE Carleton Place, ON K7C4G4
4 Beds
2 Baths
700 SqFt
UPDATED:
Key Details
Property Type Single Family Home
Sub Type Freehold
Listing Status Active
Purchase Type For Sale
Square Footage 700 sqft
Price per Sqft $911
Subdivision 909 - Carleton Place
MLS® Listing ID X12461125
Style Bungalow
Bedrooms 4
Property Sub-Type Freehold
Source Ottawa Real Estate Board
Property Description
Location
State ON
Rooms
Kitchen 1.0
Extra Room 1 Basement 4.01 m X 7.03 m Other
Extra Room 2 Lower level 3.32 m X 1.98 m Utility room
Extra Room 3 Lower level 1.89 m X 3.29 m Bathroom
Extra Room 4 Lower level 6.25 m X 2.92 m Family room
Extra Room 5 Lower level 4.66 m X 4.07 m Bedroom 4
Extra Room 6 Main level 2.44 m X 1.51 m Bathroom
Interior
Heating Forced air
Cooling Central air conditioning
Exterior
Parking Features Yes
Fence Fenced yard
View Y/N No
Total Parking Spaces 3
Private Pool No
Building
Story 1
Sewer Sanitary sewer
Architectural Style Bungalow
Others
Ownership Freehold
Virtual Tour https://youriguide.com/55_terry_fox_ave_carleton_place_on







