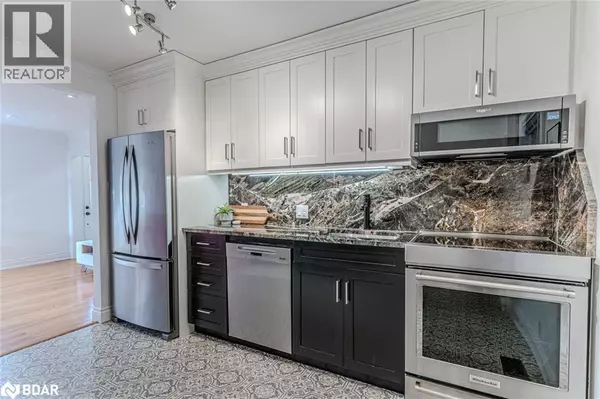
5 NEWTON Street Barrie, ON L4M3N2
3 Beds
2 Baths
1,370 SqFt
UPDATED:
Key Details
Property Type Single Family Home
Sub Type Freehold
Listing Status Active
Purchase Type For Sale
Square Footage 1,370 sqft
Price per Sqft $470
Subdivision Ba03 - City Centre
MLS® Listing ID 40778035
Style Bungalow
Bedrooms 3
Year Built 1950
Lot Size 4,791 Sqft
Acres 0.11
Property Sub-Type Freehold
Source Barrie & District Association of REALTORS® Inc.
Property Description
Location
State ON
Rooms
Kitchen 1.0
Extra Room 1 Basement 22'1'' x 8'10'' Bedroom
Extra Room 2 Basement 11'5'' x 18'8'' Recreation room
Extra Room 3 Basement Measurements not available 4pc Bathroom
Extra Room 4 Main level Measurements not available 4pc Bathroom
Extra Room 5 Main level 10'1'' x 11'0'' Bedroom
Extra Room 6 Main level 11'7'' x 10'11'' Primary Bedroom
Interior
Heating Forced air,
Cooling Central air conditioning
Exterior
Parking Features Yes
View Y/N No
Total Parking Spaces 5
Private Pool No
Building
Story 1
Sewer Municipal sewage system
Architectural Style Bungalow
Others
Ownership Freehold
Virtual Tour https://unbranded.youriguide.com/5_newton_st_barrie_on/







