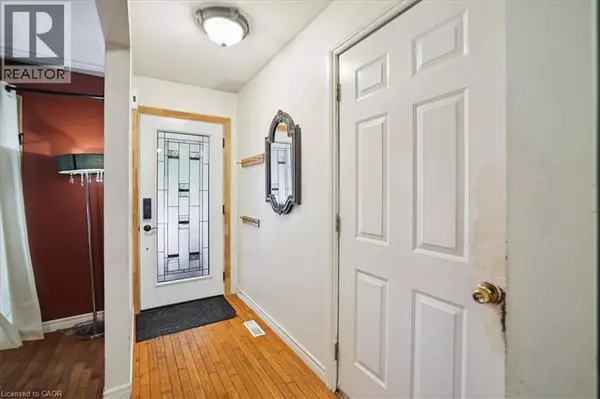
1582 RILEY Avenue Burlington, ON L7M3T6
3 Beds
2 Baths
1,523 SqFt
UPDATED:
Key Details
Property Type Single Family Home
Sub Type Freehold
Listing Status Active
Purchase Type For Sale
Square Footage 1,523 sqft
Price per Sqft $459
Subdivision 353 - Palmer
MLS® Listing ID 40778673
Style 2 Level
Bedrooms 3
Year Built 1988
Property Sub-Type Freehold
Source Cornerstone Association of REALTORS®
Property Description
Location
State ON
Rooms
Kitchen 1.0
Extra Room 1 Second level 6'3'' x 3'9'' Other
Extra Room 2 Second level 7'8'' x 5'7'' 4pc Bathroom
Extra Room 3 Second level 12'11'' x 14'10'' Bedroom
Extra Room 4 Second level 11'1'' x 10'5'' Bedroom
Extra Room 5 Third level 6'4'' x 3'0'' Other
Extra Room 6 Third level 7'8'' x 5'9'' Full bathroom
Interior
Heating Forced air,
Cooling Central air conditioning
Fireplaces Number 1
Exterior
Parking Features Yes
Community Features Community Centre, School Bus
View Y/N No
Total Parking Spaces 3
Private Pool No
Building
Story 2
Sewer Septic System
Architectural Style 2 Level
Others
Ownership Freehold







