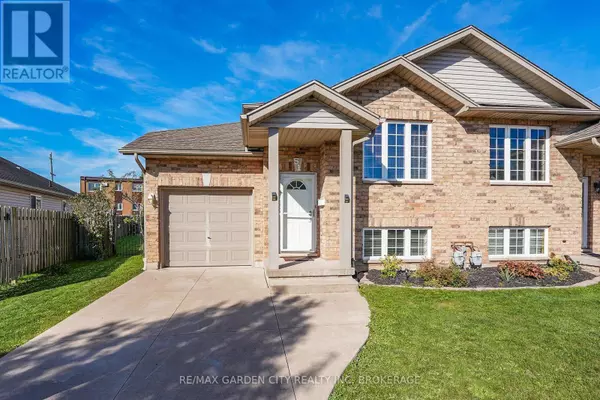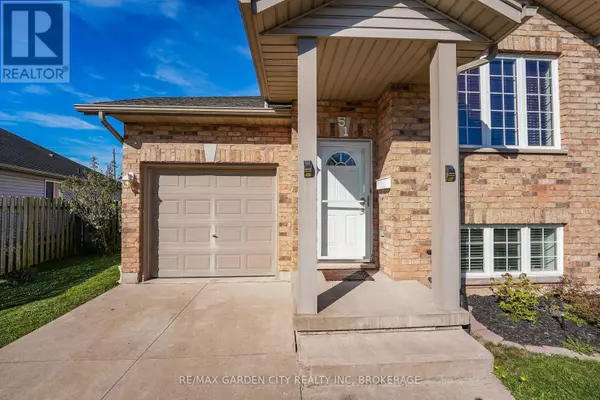
51 NATHALIE COURT Welland (lincoln/crowland), ON L3B6H7
3 Beds
2 Baths
1,100 SqFt
UPDATED:
Key Details
Property Type Single Family Home
Sub Type Freehold
Listing Status Active
Purchase Type For Sale
Square Footage 1,100 sqft
Price per Sqft $540
Subdivision 773 - Lincoln/Crowland
MLS® Listing ID X12459147
Style Raised bungalow
Bedrooms 3
Property Sub-Type Freehold
Source Niagara Association of REALTORS®
Property Description
Location
State ON
Rooms
Kitchen 1.0
Extra Room 1 Basement 2.87 m X 3.66 m Office
Extra Room 2 Basement 2.36 m X 4.57 m Utility room
Extra Room 3 Basement 12.73 m X 4.31 m Family room
Extra Room 4 Basement 3.3 m X 3.63 m Bedroom 3
Extra Room 5 Basement 1.91 m X 3.68 m Bathroom
Extra Room 6 Main level 5.84 m X 4.5 m Living room
Interior
Heating Forced air
Cooling Central air conditioning
Flooring Hardwood
Exterior
Parking Features Yes
Fence Fully Fenced, Fenced yard
Community Features School Bus
View Y/N No
Total Parking Spaces 3
Private Pool No
Building
Story 1
Sewer Sanitary sewer
Architectural Style Raised bungalow
Others
Ownership Freehold
Virtual Tour https://www.youtube.com/watch?v=8RsQOtq-jD0







