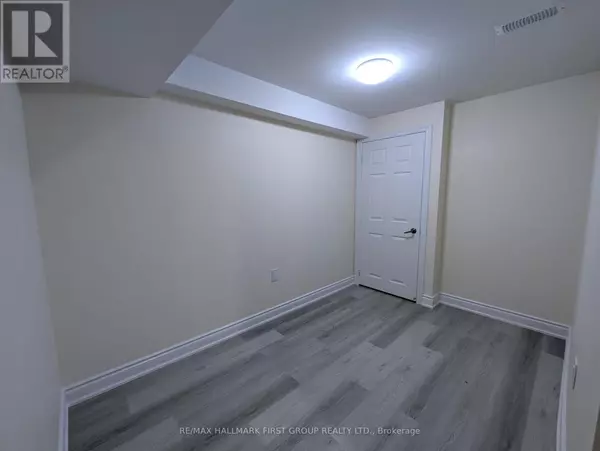
1212 SHANKEL ROAD Oshawa (eastdale), ON L1K3G2
2 Beds
2 Baths
2,000 SqFt
UPDATED:
Key Details
Property Type Single Family Home
Sub Type Freehold
Listing Status Active
Purchase Type For Rent
Square Footage 2,000 sqft
Subdivision Eastdale
MLS® Listing ID E12458443
Bedrooms 2
Property Sub-Type Freehold
Source Toronto Regional Real Estate Board
Property Description
Location
State ON
Rooms
Kitchen 1.0
Extra Room 1 Basement 3.6 m X 4.2 m Bedroom
Extra Room 2 Basement 3 m X 4.2 m Bedroom 2
Extra Room 3 Basement 2.4 m X 2.2 m Kitchen
Extra Room 4 Basement 3.5 m X 3.9 m Living room
Extra Room 5 Basement 1.5 m X 2.4 m Dining room
Extra Room 6 Basement 3 m X 3.4 m Den
Interior
Heating Forced air
Cooling Central air conditioning
Exterior
Parking Features Yes
View Y/N No
Total Parking Spaces 1
Private Pool No
Building
Story 2
Sewer Sanitary sewer
Others
Ownership Freehold
Acceptable Financing Monthly
Listing Terms Monthly







