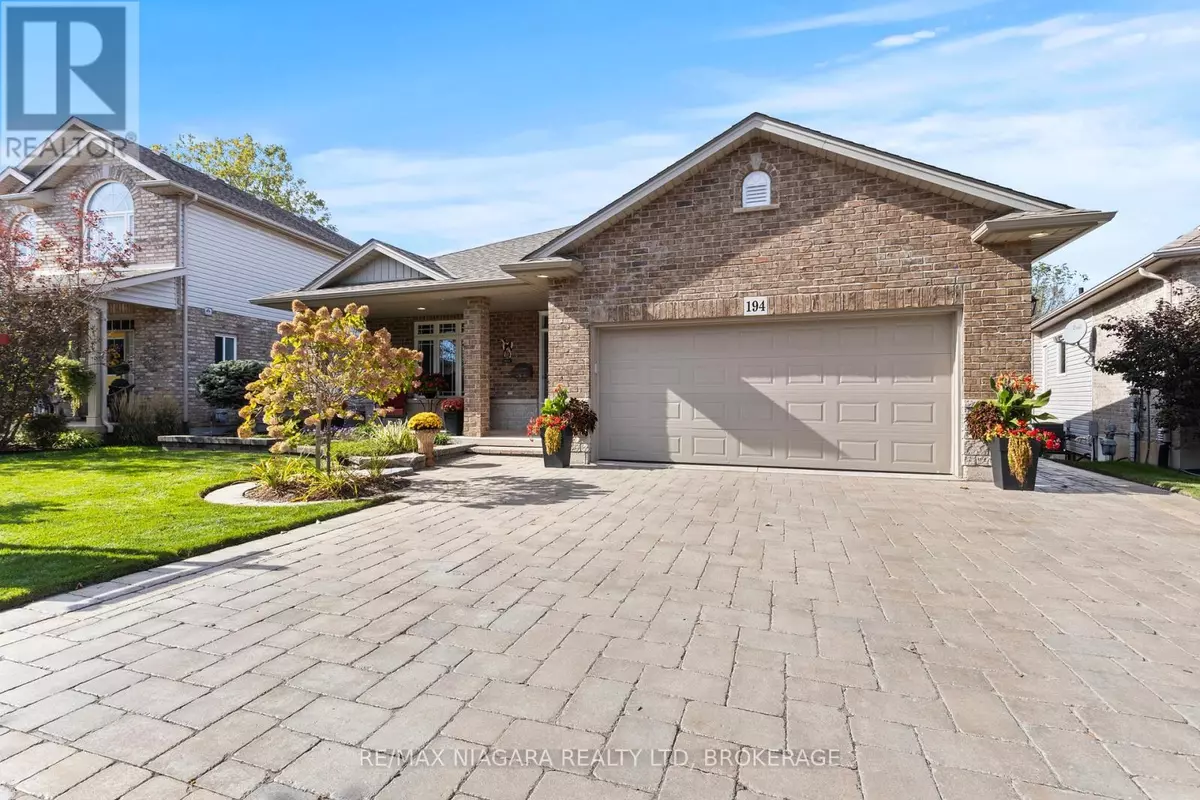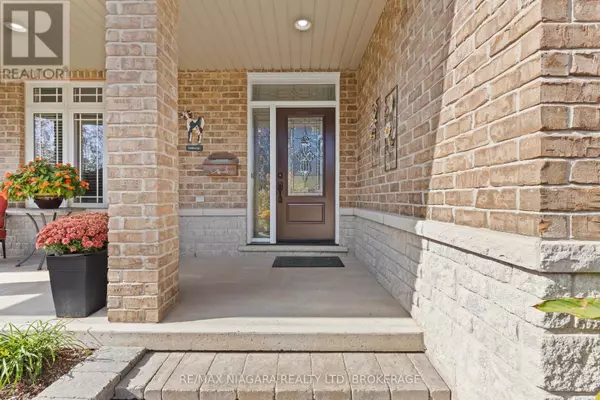
194 HILLSDALE ROAD Welland (coyle Creek), ON L3C7M4
3 Beds
3 Baths
1,500 SqFt
UPDATED:
Key Details
Property Type Single Family Home
Sub Type Freehold
Listing Status Active
Purchase Type For Sale
Square Footage 1,500 sqft
Price per Sqft $633
Subdivision 771 - Coyle Creek
MLS® Listing ID X12458081
Style Bungalow
Bedrooms 3
Property Sub-Type Freehold
Source Niagara Association of REALTORS®
Property Description
Location
State ON
Rooms
Kitchen 1.0
Extra Room 1 Basement 4.11 m X 1.85 m Bathroom
Extra Room 2 Basement 6.06 m X 6.55 m Utility room
Extra Room 3 Basement 7.95 m X 8.99 m Recreational, Games room
Extra Room 4 Basement 4.11 m X 5.51 m Bedroom
Extra Room 5 Main level 1.82 m X 3.9 m Foyer
Extra Room 6 Main level 5.24 m X 7.34 m Living room
Interior
Heating Forced air
Cooling Central air conditioning
Fireplaces Number 2
Exterior
Parking Features Yes
Community Features School Bus
View Y/N No
Total Parking Spaces 4
Private Pool No
Building
Lot Description Landscaped, Lawn sprinkler
Story 1
Sewer Sanitary sewer
Architectural Style Bungalow
Others
Ownership Freehold
Virtual Tour https://dl.dropboxusercontent.com/scl/fi/0wcyym023695bszx8u2s0/194-Hillsdale-Rd-Welland-Walkthrough.mp4?rlkey=0q5cj3wc8aak8y90tkhw8ilco&raw=1







