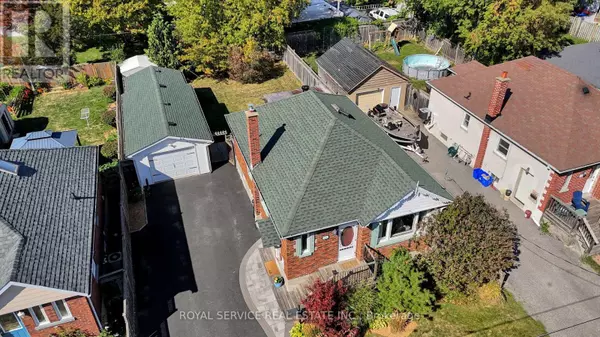
240 GEORGE STREET Oshawa (central), ON L1H2W5
2 Beds
1 Bath
700 SqFt
Open House
Sat Oct 25, 2:00pm - 4:00pm
UPDATED:
Key Details
Property Type Single Family Home
Sub Type Freehold
Listing Status Active
Purchase Type For Sale
Square Footage 700 sqft
Price per Sqft $914
Subdivision Central
MLS® Listing ID E12457987
Style Bungalow
Bedrooms 2
Property Sub-Type Freehold
Source Central Lakes Association of REALTORS®
Property Description
Location
State ON
Rooms
Kitchen 1.0
Extra Room 1 Basement 10.55 m X 4.62 m Family room
Extra Room 2 Basement 3.55 m X 2.97 m Bedroom 2
Extra Room 3 Main level 4.34 m X 3.27 m Living room
Extra Room 4 Main level 3.22 m X 3.27 m Dining room
Extra Room 5 Main level 3.79 m X 3.17 m Kitchen
Extra Room 6 Main level 6.12 m X 3.14 m Primary Bedroom
Interior
Heating Forced air
Cooling Central air conditioning
Flooring Hardwood
Exterior
Parking Features Yes
View Y/N No
Total Parking Spaces 6
Private Pool No
Building
Lot Description Landscaped
Story 1
Sewer Sanitary sewer
Architectural Style Bungalow
Others
Ownership Freehold







