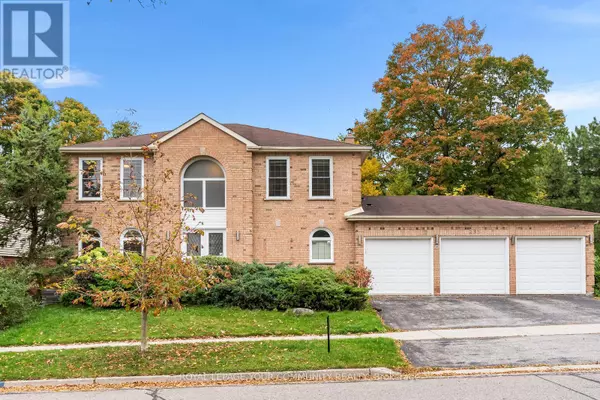
235 KEMANO ROAD Aurora (aurora Heights), ON L4G5Z1
4 Beds
3 Baths
2,000 SqFt
UPDATED:
Key Details
Property Type Single Family Home
Sub Type Freehold
Listing Status Active
Purchase Type For Sale
Square Footage 2,000 sqft
Price per Sqft $1,219
Subdivision Aurora Heights
MLS® Listing ID N12455335
Bedrooms 4
Half Baths 1
Property Sub-Type Freehold
Source Toronto Regional Real Estate Board
Property Description
Location
State ON
Rooms
Kitchen 1.0
Extra Room 1 Lower level 6.79 m X 3.16 m Recreational, Games room
Extra Room 2 Lower level 8.34 m X 3.33 m Games room
Extra Room 3 Lower level 4.34 m X 6.98 m Exercise room
Extra Room 4 Main level 6.12 m X 3.32 m Kitchen
Extra Room 5 Main level 5.33 m X 3.64 m Dining room
Extra Room 6 Main level 6.78 m X 3.35 m Family room
Interior
Heating Forced air
Cooling Central air conditioning
Flooring Carpeted, Hardwood, Laminate
Exterior
Parking Features Yes
View Y/N No
Total Parking Spaces 6
Private Pool No
Building
Story 2
Sewer Sanitary sewer
Others
Ownership Freehold
Virtual Tour https://media.kianikanstudio.ca/5826c9bdd5650c72b8dabfcad04446a5







