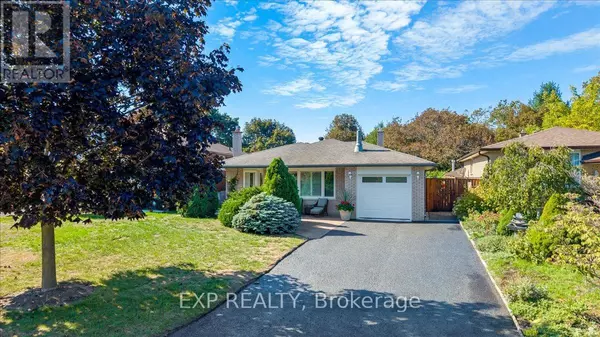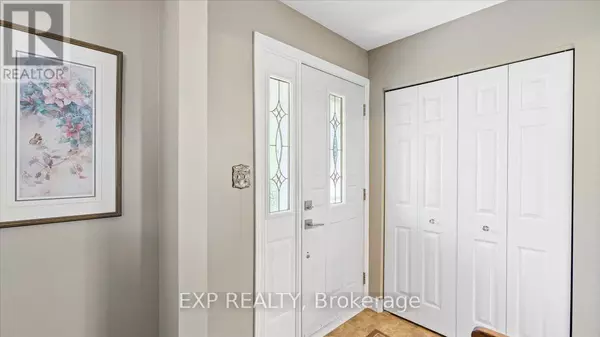
1452 ONEIDA COURT Oshawa (samac), ON L1G4M6
3 Beds
2 Baths
1,100 SqFt
Open House
Sat Oct 25, 2:00pm - 4:00pm
Sun Oct 26, 2:00pm - 4:00pm
UPDATED:
Key Details
Property Type Single Family Home
Sub Type Freehold
Listing Status Active
Purchase Type For Sale
Square Footage 1,100 sqft
Price per Sqft $749
Subdivision Samac
MLS® Listing ID E12454157
Bedrooms 3
Property Sub-Type Freehold
Source Central Lakes Association of REALTORS®
Property Description
Location
State ON
Rooms
Kitchen 1.0
Extra Room 1 Basement 4.22 m X 2.61 m Laundry room
Extra Room 2 Basement 6.26 m X 3.87 m Recreational, Games room
Extra Room 3 Lower level 2.6 m X 3.4 m Workshop
Extra Room 4 Lower level 6.69 m X 3.32 m Family room
Extra Room 5 Main level 5.65 m X 2.43 m Kitchen
Extra Room 6 Main level 4.32 m X 4.74 m Living room
Interior
Heating Forced air
Cooling Central air conditioning
Flooring Carpeted, Laminate
Fireplaces Number 2
Fireplaces Type Insert
Exterior
Parking Features Yes
Fence Fenced yard
Community Features School Bus
View Y/N No
Total Parking Spaces 7
Private Pool No
Building
Lot Description Landscaped
Sewer Sanitary sewer
Others
Ownership Freehold
Virtual Tour https://duffmedia.hd.pics/1452-Oneida-Ct







