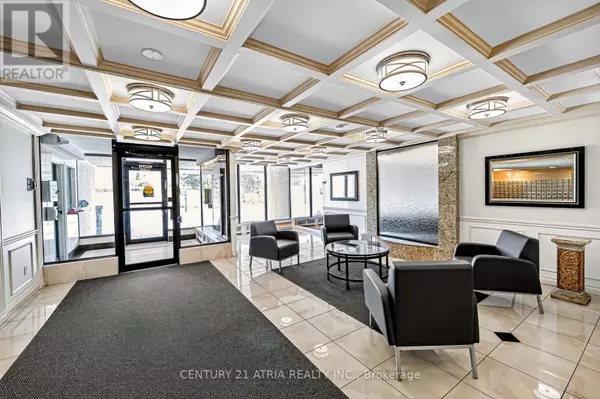
3300 Don Mills RD #1804 Toronto (don Valley Village), ON M2J4X7
3 Beds
2 Baths
1,000 SqFt
UPDATED:
Key Details
Property Type Other Types
Sub Type Condo
Listing Status Active
Purchase Type For Sale
Square Footage 1,000 sqft
Price per Sqft $569
Subdivision Don Valley Village
MLS® Listing ID C12453058
Bedrooms 3
Half Baths 1
Condo Fees $1,066/mo
Property Sub-Type Condo
Source Toronto Regional Real Estate Board
Property Description
Location
State ON
Rooms
Kitchen 1.0
Extra Room 1 Flat 3.4036 m X 5.1816 m Living room
Extra Room 2 Flat 3.4036 m X 4.8768 m Dining room
Extra Room 3 Flat 2.286 m X 3.3274 m Kitchen
Extra Room 4 Flat 3.429 m X 4.953 m Primary Bedroom
Extra Room 5 Flat 2.5654 m X 3.3274 m Bedroom 2
Extra Room 6 Flat 2.5654 m X 3.9116 m Bedroom 3
Interior
Heating Radiant heat
Cooling Wall unit
Exterior
Parking Features Yes
Community Features Pet Restrictions
View Y/N No
Total Parking Spaces 1
Private Pool Yes
Others
Ownership Condominium/Strata







