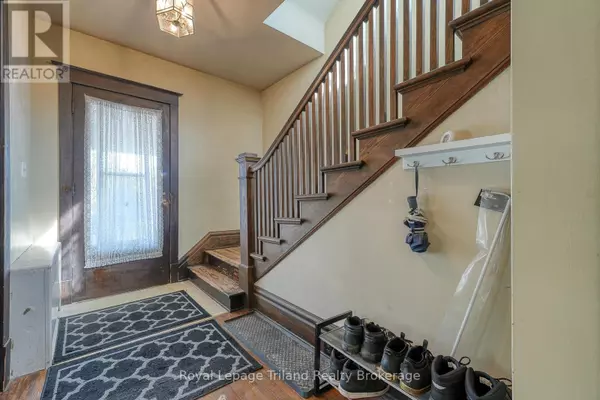
500 EDWARD STREET Woodstock (woodstock - North), ON N4S4W1
3 Beds
1 Bath
1,500 SqFt
UPDATED:
Key Details
Property Type Single Family Home
Sub Type Freehold
Listing Status Active
Purchase Type For Sale
Square Footage 1,500 sqft
Price per Sqft $282
Subdivision Woodstock - North
MLS® Listing ID X12452874
Bedrooms 3
Property Sub-Type Freehold
Source Woodstock Ingersoll Tillsonburg and Area Association of REALTORS® (WITAAR)
Property Description
Location
State ON
Rooms
Kitchen 1.0
Extra Room 1 Basement 4.22 m X 4.16 m Other
Extra Room 2 Basement 7.38 m X 8.63 m Other
Extra Room 3 Main level 3.66 m X 4.05 m Dining room
Extra Room 4 Main level 1.56 m X 1.12 m Foyer
Extra Room 5 Main level 5.07 m X 3.21 m Family room
Extra Room 6 Main level 3.51 m X 4.48 m Kitchen
Interior
Heating Other
Fireplaces Number 1
Exterior
Parking Features No
Fence Fenced yard
View Y/N No
Total Parking Spaces 2
Private Pool No
Building
Story 2
Sewer Sanitary sewer
Others
Ownership Freehold
Virtual Tour https://youriguide.com/500_edward_st_woodstock_on/







