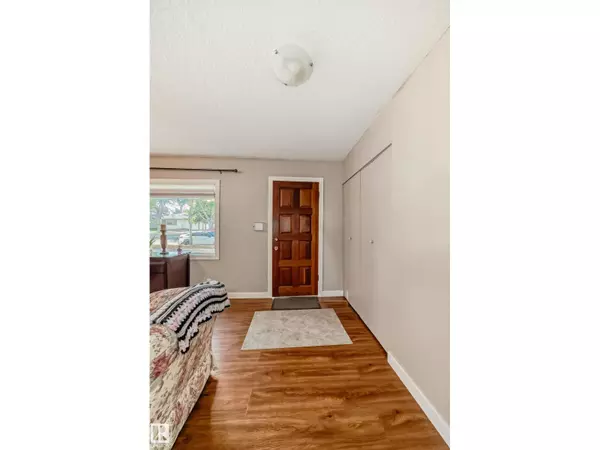
5093 45 ST Drayton Valley, AB T7A1C2
6 Beds
2 Baths
1,133 SqFt
UPDATED:
Key Details
Property Type Single Family Home
Sub Type Freehold
Listing Status Active
Purchase Type For Sale
Square Footage 1,133 sqft
Price per Sqft $255
Subdivision Drayton Valley
MLS® Listing ID E4461368
Style Bungalow
Bedrooms 6
Year Built 1964
Property Sub-Type Freehold
Source REALTORS® Association of Edmonton
Property Description
Location
State AB
Rooms
Kitchen 1.0
Extra Room 1 Above 4.26 m X 5.2 m Living room
Extra Room 2 Above 3.96 m X 4.98 m Kitchen
Extra Room 3 Above 3.85 m X 5.49 m Family room
Extra Room 4 Above 4.18 m X 3.14 m Primary Bedroom
Extra Room 5 Above 4.19 m X 2.72 m Bedroom 2
Extra Room 6 Above 2.93 m X 2.75 m Bedroom 3
Interior
Heating Forced air
Exterior
Parking Features Yes
Fence Fence
View Y/N No
Private Pool No
Building
Story 1
Architectural Style Bungalow
Others
Ownership Freehold







