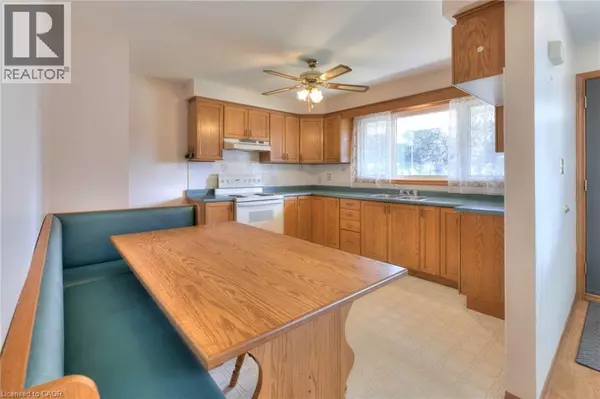
406 FRANKLIN Street N Kitchener, ON N2A1Z1
4 Beds
2 Baths
1,812 SqFt
Open House
Sat Oct 25, 12:00pm - 3:00pm
Sun Oct 26, 12:00pm - 3:00pm
UPDATED:
Key Details
Property Type Single Family Home
Sub Type Freehold
Listing Status Active
Purchase Type For Sale
Square Footage 1,812 sqft
Price per Sqft $375
Subdivision 226 - Stanley Park/Centreville
MLS® Listing ID 40759210
Style Bungalow
Bedrooms 4
Half Baths 1
Year Built 1964
Lot Size 6,011 Sqft
Acres 0.138
Property Sub-Type Freehold
Source Cornerstone Association of REALTORS®
Property Description
Location
State ON
Rooms
Kitchen 1.0
Extra Room 1 Basement 11'4'' x 10'0'' Utility room
Extra Room 2 Basement 11'2'' x 11'0'' Storage
Extra Room 3 Basement 11'2'' x 26'9'' Recreation room
Extra Room 4 Basement 15'0'' x 3'4'' Cold room
Extra Room 5 Basement 11'8'' x 12'4'' Bedroom
Extra Room 6 Basement Measurements not available 2pc Bathroom
Interior
Heating Forced air,
Cooling Central air conditioning
Exterior
Parking Features Yes
Community Features Industrial Park, Community Centre, School Bus
View Y/N No
Total Parking Spaces 3
Private Pool No
Building
Story 1
Sewer Municipal sewage system
Architectural Style Bungalow
Others
Ownership Freehold







