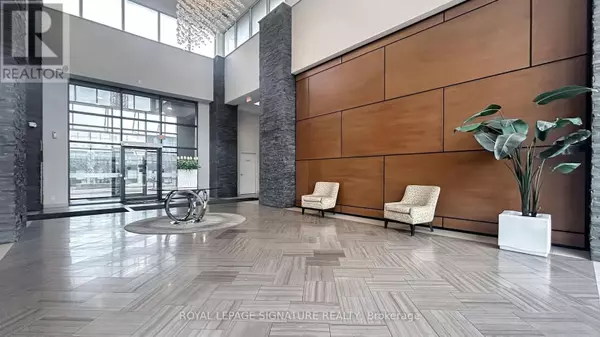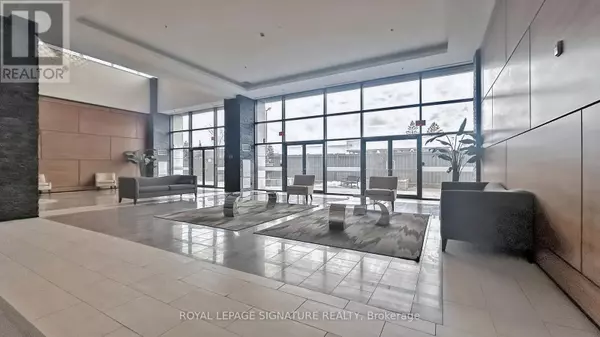
12 Woodstream BLVD #105 Vaughan (vaughan Grove), ON L4L8C3
2 Beds
3 Baths
1,000 SqFt
UPDATED:
Key Details
Property Type Other Types
Sub Type Condo
Listing Status Active
Purchase Type For Sale
Square Footage 1,000 sqft
Price per Sqft $829
Subdivision Vaughan Grove
MLS® Listing ID N12452090
Bedrooms 2
Half Baths 1
Condo Fees $774/mo
Property Sub-Type Condo
Source Toronto Regional Real Estate Board
Property Description
Location
State ON
Rooms
Kitchen 1.0
Extra Room 1 Second level 4.82 m X 3.1 m Primary Bedroom
Extra Room 2 Second level 3.6 m X 3.45 m Bedroom 2
Extra Room 3 Main level 6.02 m X 3.85 m Living room
Extra Room 4 Main level 5.95 m X 3.9 m Dining room
Extra Room 5 Main level 3.05 m X 2.45 m Kitchen
Extra Room 6 Main level 3.05 m X 1.8 m Den
Interior
Heating Forced air
Cooling Central air conditioning
Flooring Laminate
Exterior
Parking Features Yes
Fence Fenced yard
Community Features Pet Restrictions
View Y/N No
Total Parking Spaces 1
Private Pool No
Building
Story 2
Others
Ownership Condominium/Strata







