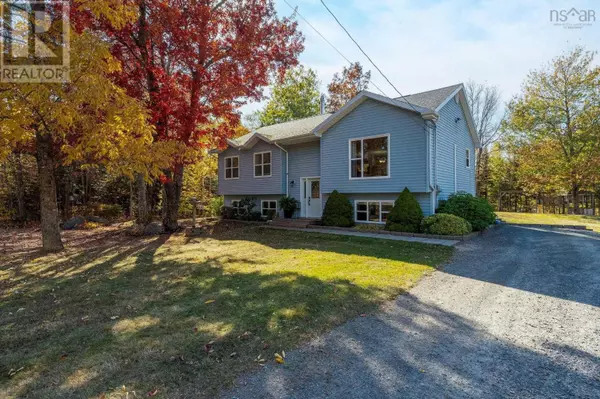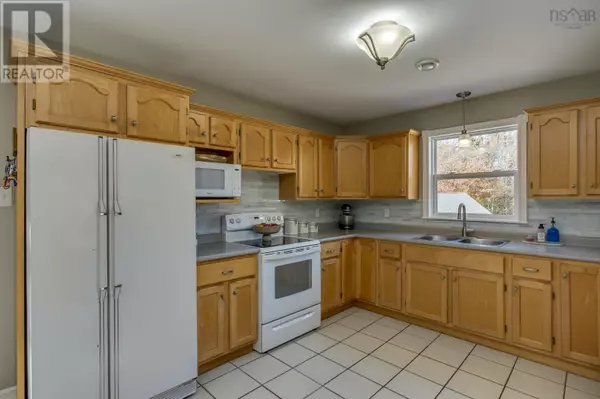
4185 Hwy 12 South Alton, NS B4N3V8
4 Beds
2 Baths
2,464 SqFt
UPDATED:
Key Details
Property Type Single Family Home
Sub Type Freehold
Listing Status Active
Purchase Type For Sale
Square Footage 2,464 sqft
Price per Sqft $231
Subdivision South Alton
MLS® Listing ID 202525388
Bedrooms 4
Year Built 1998
Lot Size 1.340 Acres
Acres 1.34
Property Sub-Type Freehold
Source Nova Scotia Association of REALTORS®
Property Description
Location
State NS
Rooms
Kitchen 1.0
Extra Room 1 Basement 12.3 x 34.8 Recreational, Games room
Extra Room 2 Basement 8.7 x 8.9 Den
Extra Room 3 Basement 8.8 x 11.2 Laundry / Bath
Extra Room 4 Basement 12.4 x 9.2 Mud room
Extra Room 5 Basement 12.4 x 20.7 Utility room
Extra Room 6 Basement 6.6 x 4.8 Storage
Interior
Cooling Heat Pump
Flooring Ceramic Tile, Hardwood, Laminate
Exterior
Parking Features Yes
Community Features Recreational Facilities, School Bus
View Y/N No
Private Pool No
Building
Lot Description Landscaped
Story 1
Sewer Septic System
Others
Ownership Freehold
Virtual Tour https://youriguide.com/4185_ns_12_kentville_ns/







