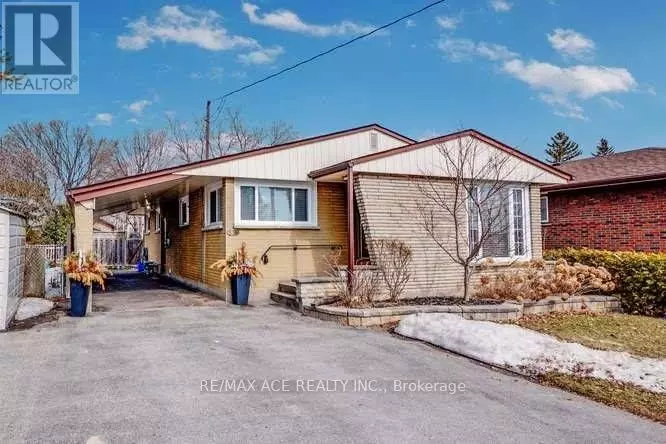
518 Annapolis AVE #Bsmt Oshawa (mclaughlin), ON L1J2Y7
3 Beds
1 Bath
700 SqFt
UPDATED:
Key Details
Property Type Single Family Home
Sub Type Freehold
Listing Status Active
Purchase Type For Rent
Square Footage 700 sqft
Subdivision Mclaughlin
MLS® Listing ID E12450858
Style Bungalow
Bedrooms 3
Property Sub-Type Freehold
Source Toronto Regional Real Estate Board
Property Description
Location
State ON
Rooms
Kitchen 1.0
Extra Room 1 Basement 3.48 m X 2.45 m Primary Bedroom
Extra Room 2 Basement 3.2 m X 3.7 m Bedroom 2
Extra Room 3 Basement 2.92 m X 2.7 m Bedroom 3
Extra Room 4 Basement Measurements not available Kitchen
Extra Room 5 Basement Measurements not available Bathroom
Interior
Heating Forced air
Cooling Central air conditioning
Flooring Vinyl
Exterior
Parking Features No
View Y/N No
Total Parking Spaces 1
Private Pool No
Building
Story 1
Sewer Sanitary sewer
Architectural Style Bungalow
Others
Ownership Freehold
Acceptable Financing Monthly
Listing Terms Monthly







