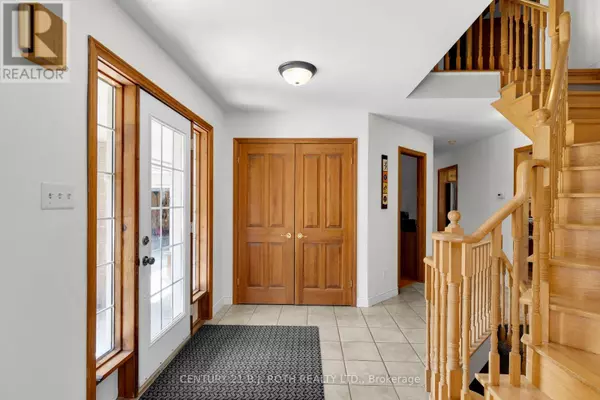
256 DENNEY DRIVE Essa, ON L0M1B1
5 Beds
4 Baths
2,500 SqFt
UPDATED:
Key Details
Property Type Single Family Home
Sub Type Freehold
Listing Status Active
Purchase Type For Sale
Square Footage 2,500 sqft
Price per Sqft $599
Subdivision Rural Essa
MLS® Listing ID N12450077
Bedrooms 5
Half Baths 2
Property Sub-Type Freehold
Source Toronto Regional Real Estate Board
Property Description
Location
State ON
Rooms
Kitchen 1.0
Extra Room 1 Second level 3.38 m X 3.71 m Bedroom
Extra Room 2 Second level 5.24 m X 4.38 m Primary Bedroom
Extra Room 3 Second level 4.9 m X 3.01 m Bathroom
Extra Room 4 Second level 3.68 m X 4.32 m Bedroom
Extra Room 5 Second level 3.1 m X 3.26 m Bathroom
Extra Room 6 Basement 11.91 m X 8.62 m Recreational, Games room
Interior
Heating Forced air
Cooling Central air conditioning
Fireplaces Number 2
Exterior
Parking Features Yes
Pool Salt Water Pool
View Y/N No
Total Parking Spaces 12
Private Pool Yes
Building
Story 2
Sewer Septic System
Others
Ownership Freehold
Virtual Tour https://youtu.be/iLloVbXX9mA







