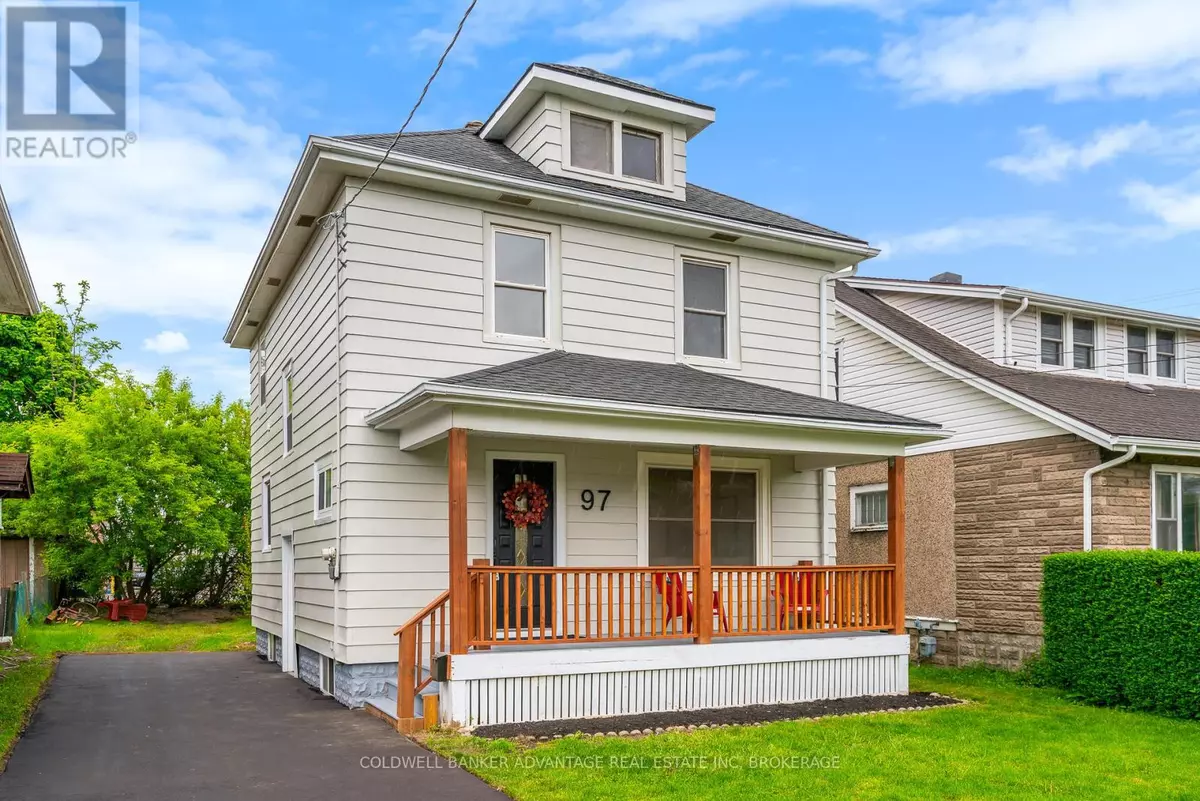
97 DELHI STREET Port Colborne (sugarloaf), ON L3K3L1
3 Beds
1 Bath
1,100 SqFt
UPDATED:
Key Details
Property Type Single Family Home
Sub Type Freehold
Listing Status Active
Purchase Type For Sale
Square Footage 1,100 sqft
Price per Sqft $409
Subdivision 878 - Sugarloaf
MLS® Listing ID X12449940
Bedrooms 3
Property Sub-Type Freehold
Source Niagara Association of REALTORS®
Property Description
Location
State ON
Rooms
Kitchen 1.0
Extra Room 1 Main level 3.81 m X 4.11 m Living room
Extra Room 2 Main level 3.81 m X 1.77 m Dining room
Extra Room 3 Main level 3.65 m X 2.28 m Kitchen
Extra Room 4 Main level Measurements not available Bathroom
Extra Room 5 Upper Level 3.35 m X 2.89 m Bedroom
Extra Room 6 Upper Level 3.35 m X 3.35 m Bedroom
Interior
Heating Forced air
Exterior
Parking Features No
View Y/N No
Total Parking Spaces 3
Private Pool No
Building
Story 2.5
Sewer Sanitary sewer
Others
Ownership Freehold







