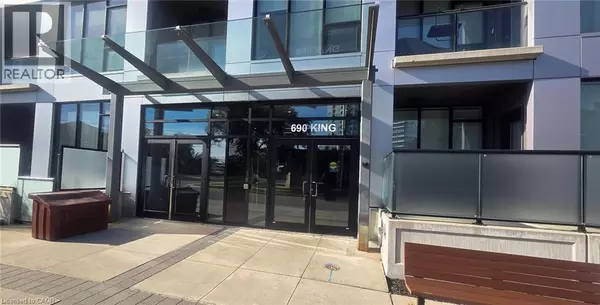
690 KING ST #221 Kitchener, ON N2G1G4
2 Beds
1 Bath
751 SqFt
UPDATED:
Key Details
Property Type Other Types
Sub Type Condo
Listing Status Active
Purchase Type For Rent
Square Footage 751 sqft
Subdivision 313 - Downtown Kitchener/W. Ward
MLS® Listing ID 40776936
Bedrooms 2
Condo Fees $637/mo
Property Sub-Type Condo
Source Cornerstone Association of REALTORS®
Property Description
Location
State ON
Rooms
Kitchen 0.0
Extra Room 1 Main level 10'9'' x 7'6'' Den
Extra Room 2 Main level 11'3'' x 9'6'' Bedroom
Extra Room 3 Main level 11'2'' x 10'2'' Living room
Extra Room 4 Main level 9'9'' x 4'11'' 3pc Bathroom
Extra Room 5 Main level 13'8'' x 9'9'' Kitchen/Dining room
Interior
Heating Forced air
Cooling Central air conditioning
Exterior
Parking Features Yes
Community Features Community Centre
View Y/N No
Total Parking Spaces 1
Private Pool No
Building
Story 1
Sewer Municipal sewage system
Others
Ownership Condominium
Acceptable Financing Monthly
Listing Terms Monthly







