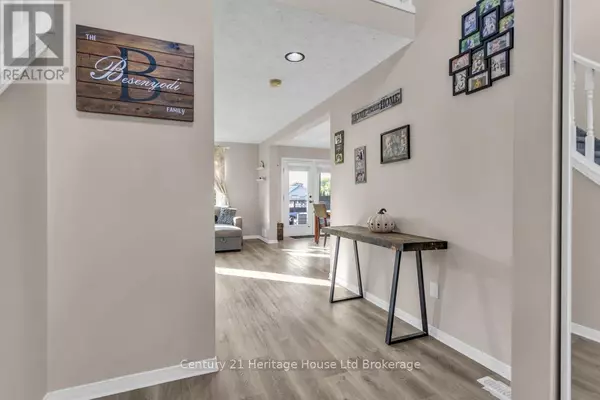
209 NORTH STREET E Tillsonburg, ON N4G1B8
3 Beds
4 Baths
1,100 SqFt
UPDATED:
Key Details
Property Type Single Family Home
Sub Type Freehold
Listing Status Active
Purchase Type For Sale
Square Footage 1,100 sqft
Price per Sqft $590
Subdivision Tillsonburg
MLS® Listing ID X12449221
Bedrooms 3
Half Baths 1
Property Sub-Type Freehold
Source Woodstock Ingersoll Tillsonburg and Area Association of REALTORS® (WITAAR)
Property Description
Location
State ON
Rooms
Kitchen 1.0
Extra Room 1 Second level 5.21 m X 3.94 m Primary Bedroom
Extra Room 2 Second level 1.87 m X 2.77 m Bathroom
Extra Room 3 Second level 7.16 m X 4.13 m Bedroom
Extra Room 4 Second level 2.3 m X 2.44 m Bathroom
Extra Room 5 Basement 2.71 m X 1.52 m Bathroom
Extra Room 6 Basement 3.92 m X 2.86 m Den
Interior
Heating Forced air
Cooling Central air conditioning
Exterior
Parking Features Yes
Fence Fenced yard
Community Features Community Centre
View Y/N No
Total Parking Spaces 6
Private Pool No
Building
Lot Description Landscaped
Story 2
Sewer Sanitary sewer
Others
Ownership Freehold







