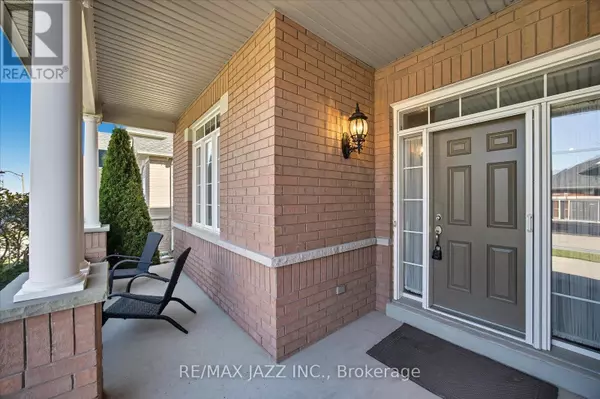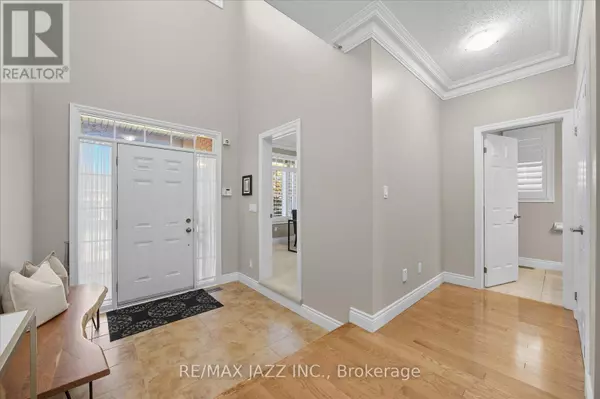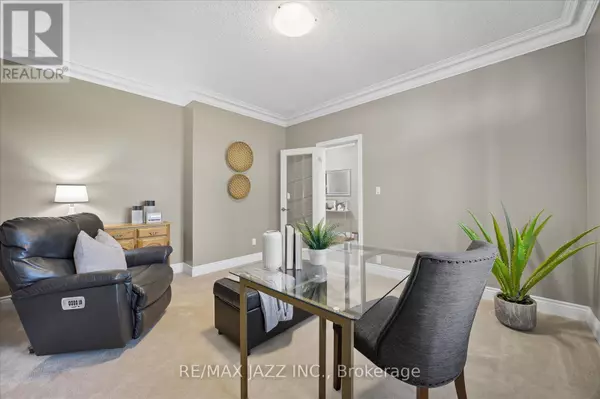
1629 CHILLIWACK STREET Oshawa (taunton), ON L1K0C4
3 Beds
3 Baths
2,500 SqFt
Open House
Sat Oct 25, 2:00pm - 4:00pm
Sun Oct 26, 2:00pm - 4:00pm
UPDATED:
Key Details
Property Type Single Family Home
Sub Type Freehold
Listing Status Active
Purchase Type For Sale
Square Footage 2,500 sqft
Price per Sqft $475
Subdivision Taunton
MLS® Listing ID E12449266
Bedrooms 3
Half Baths 1
Property Sub-Type Freehold
Source Central Lakes Association of REALTORS®
Property Description
Location
State ON
Rooms
Kitchen 1.0
Extra Room 1 Second level 5.09 m X 3.67 m Bedroom
Extra Room 2 Second level 4.98 m X 3.69 m Bedroom
Extra Room 3 Main level 3.83 m X 3.6 m Kitchen
Extra Room 4 Main level 3.6 m X 3.55 m Eating area
Extra Room 5 Main level 5.46 m X 4.46 m Living room
Extra Room 6 Main level 4.71 m X 3.2 m Dining room
Interior
Heating Forced air
Cooling Central air conditioning
Flooring Hardwood
Fireplaces Number 1
Exterior
Parking Features Yes
View Y/N No
Total Parking Spaces 4
Private Pool No
Building
Story 1.5
Sewer Sanitary sewer
Others
Ownership Freehold
Virtual Tour https://www.dropbox.com/scl/fi/k9smawal4vrqt4i5jrwdo/1629_Chilliwack_St.mp4?rlkey=bedwb9walfu1m8ncp9570uw2p&dl=0







