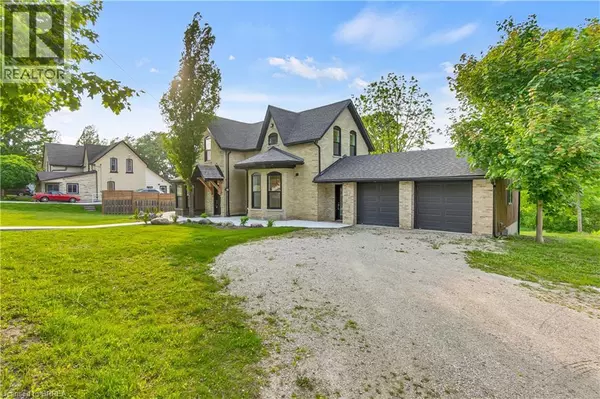
16 HILLCREST Street W South Bruce, ON N0G2S0
2 Beds
2 Baths
2,448 SqFt
UPDATED:
Key Details
Property Type Single Family Home
Sub Type Freehold
Listing Status Active
Purchase Type For Rent
Square Footage 2,448 sqft
Subdivision South Bruce
MLS® Listing ID 40776961
Style 2 Level
Bedrooms 2
Half Baths 1
Property Sub-Type Freehold
Source Brantford Regional Real Estate Assn Inc
Property Description
Location
State ON
Rooms
Kitchen 1.0
Extra Room 1 Second level 17'0'' x 21'11'' Bedroom
Extra Room 2 Second level 22'10'' x 9'1'' Bedroom
Extra Room 3 Second level 8'0'' x 9'7'' 3pc Bathroom
Extra Room 4 Basement 16'4'' x 28'6'' Utility room
Extra Room 5 Basement 24'5'' x 20'2'' Other
Extra Room 6 Main level 20'10'' x 5'9'' Mud room
Interior
Heating Forced air,
Cooling None
Exterior
Parking Features Yes
Community Features Community Centre
View Y/N No
Total Parking Spaces 4
Private Pool No
Building
Story 2
Sewer Municipal sewage system
Architectural Style 2 Level
Others
Ownership Freehold
Acceptable Financing Monthly
Listing Terms Monthly
Virtual Tour https://youriguide.com/16_hillcrest_st_w_teeswater_on_/







