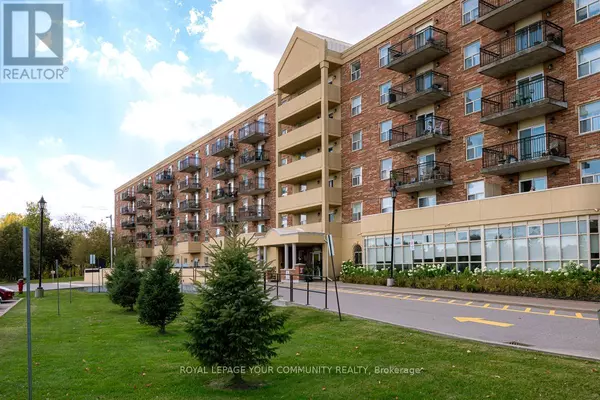
7373 Martin Grove RD #206 Vaughan (vaughan Grove), ON L4L9K1
2 Beds
1 Bath
700 SqFt
UPDATED:
Key Details
Property Type Other Types
Sub Type Condo
Listing Status Active
Purchase Type For Sale
Square Footage 700 sqft
Price per Sqft $742
Subdivision Vaughan Grove
MLS® Listing ID N12447684
Bedrooms 2
Condo Fees $630/mo
Property Sub-Type Condo
Source Toronto Regional Real Estate Board
Property Description
Location
State ON
Rooms
Kitchen 1.0
Extra Room 1 Flat 5.35 m X 4.32 m Kitchen
Extra Room 2 Flat 3.43 m X 4.08 m Living room
Extra Room 3 Flat 2.44 m X 5.04 m Bedroom
Extra Room 4 Flat 2.91 m X 4.43 m Bedroom
Extra Room 5 Flat 2.11 m X 1.1 m Laundry room
Interior
Heating Forced air
Cooling Central air conditioning
Flooring Ceramic, Parquet
Exterior
Parking Features Yes
Community Features Pet Restrictions
View Y/N No
Private Pool No
Others
Ownership Condominium/Strata
Virtual Tour https://www.youtube.com/watch?v=hPeT3etiVuA







