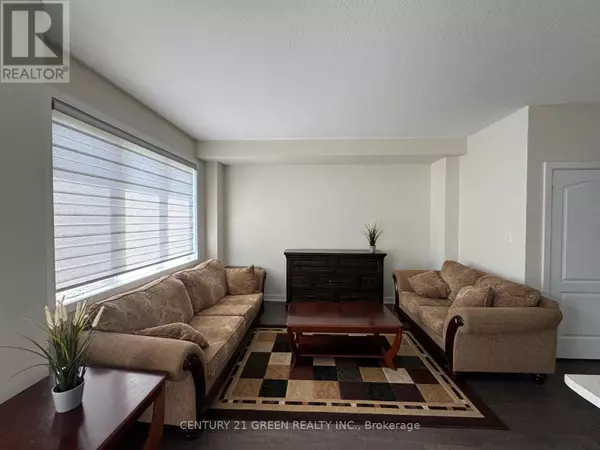
47 ROWLOCK STREET Welland (dain City), ON L3B0M7
3 Beds
3 Baths
1,100 SqFt
UPDATED:
Key Details
Property Type Townhouse
Sub Type Townhouse
Listing Status Active
Purchase Type For Sale
Square Footage 1,100 sqft
Price per Sqft $545
Subdivision 774 - Dain City
MLS® Listing ID X12446582
Bedrooms 3
Half Baths 1
Property Sub-Type Townhouse
Source Toronto Regional Real Estate Board
Property Description
Location
State ON
Rooms
Kitchen 1.0
Extra Room 1 Second level 4.01 m X 4.27 m Primary Bedroom
Extra Room 2 Second level 2.99 m X 3.66 m Bedroom 2
Extra Room 3 Second level 2.89 m X 3.5 m Bedroom 3
Extra Room 4 Main level 3.51 m X 4.27 m Great room
Extra Room 5 Main level 2.49 m X 2.89 m Eating area
Extra Room 6 Main level 2.49 m X 3.2 m Kitchen
Interior
Heating Forced air
Cooling Central air conditioning
Exterior
Parking Features Yes
View Y/N No
Total Parking Spaces 2
Private Pool No
Building
Story 2
Sewer Sanitary sewer
Others
Ownership Freehold







