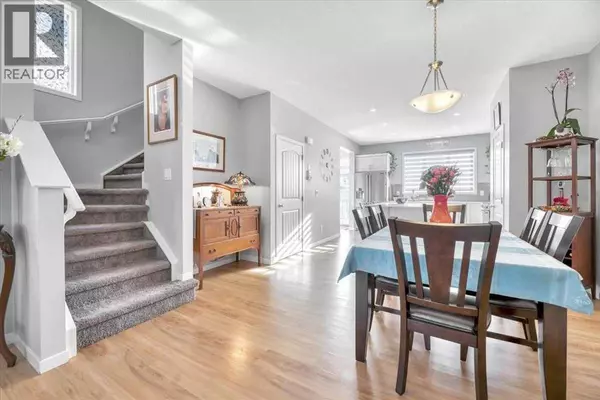
21 Juniper Street Okotoks, AB T1S5S2
3 Beds
3 Baths
1,553 SqFt
UPDATED:
Key Details
Property Type Single Family Home
Sub Type Freehold
Listing Status Active
Purchase Type For Sale
Square Footage 1,553 sqft
Price per Sqft $402
Subdivision D'Arcy Ranch
MLS® Listing ID A2262237
Bedrooms 3
Half Baths 1
Year Built 2019
Lot Size 3,587 Sqft
Acres 3587.0
Property Sub-Type Freehold
Source Calgary Real Estate Board
Property Description
Location
State AB
Rooms
Kitchen 1.0
Extra Room 1 Second level 13.17 Ft x 13.00 Ft Primary Bedroom
Extra Room 2 Second level 11.67 Ft x 5.42 Ft 5pc Bathroom
Extra Room 3 Second level 13.42 Ft x 8.92 Ft Bedroom
Extra Room 4 Second level 8.92 Ft x 4.92 Ft 4pc Bathroom
Extra Room 5 Second level 10.00 Ft x 9.67 Ft Bedroom
Extra Room 6 Main level 13.25 Ft x 12.58 Ft Kitchen
Interior
Heating Forced air
Cooling None
Flooring Carpeted, Ceramic Tile, Vinyl Plank
Exterior
Parking Features No
Fence Fence
Community Features Golf Course Development, Lake Privileges
View Y/N No
Total Parking Spaces 2
Private Pool No
Building
Story 2
Others
Ownership Freehold
Virtual Tour https://youriguide.com/21_juniper_st_okotoks_ab/







