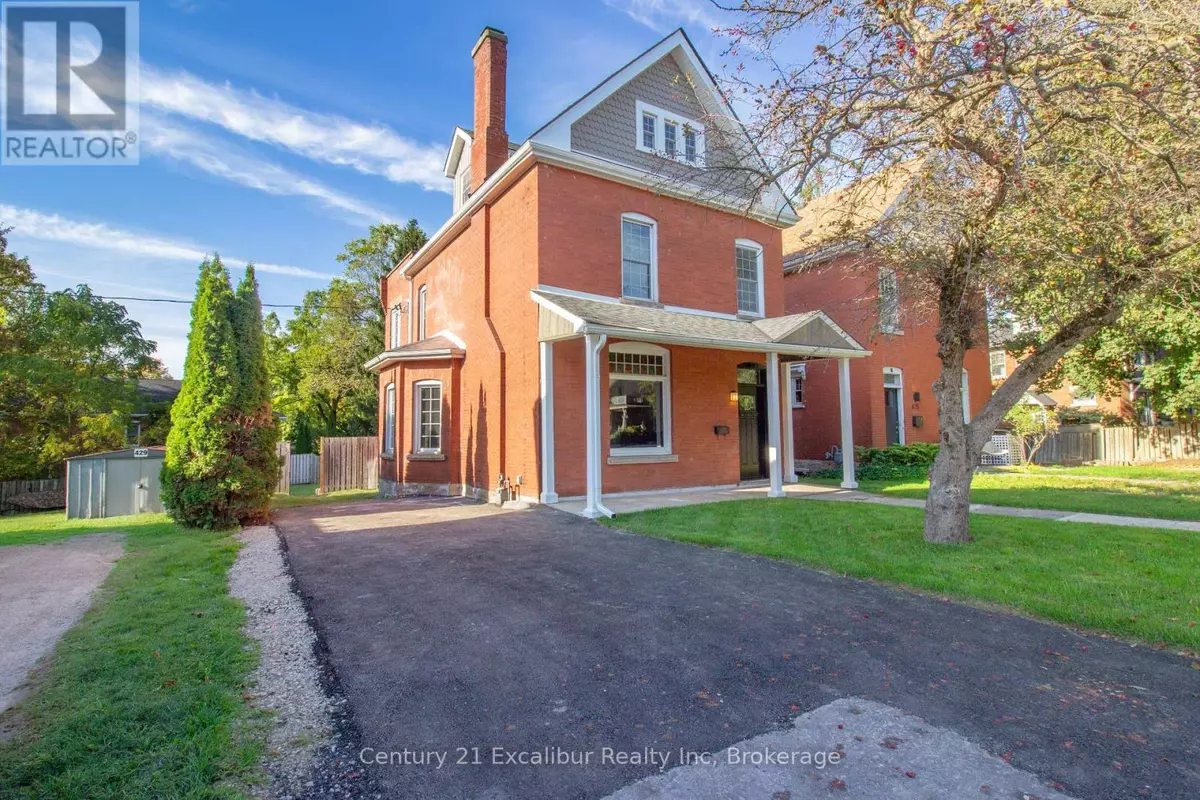
445 ST DAVID STREET N Centre Wellington (fergus), ON N1M2K3
5 Beds
3 Baths
2,000 SqFt
Open House
Sat Oct 25, 12:00pm - 1:30pm
UPDATED:
Key Details
Property Type Single Family Home
Sub Type Freehold
Listing Status Active
Purchase Type For Sale
Square Footage 2,000 sqft
Price per Sqft $349
Subdivision Fergus
MLS® Listing ID X12442907
Bedrooms 5
Half Baths 1
Property Sub-Type Freehold
Source OnePoint Association of REALTORS®
Property Description
Location
State ON
Rooms
Kitchen 1.0
Extra Room 1 Second level 2.03 m X 2.36 m Bathroom
Extra Room 2 Second level 4.29 m X 3.5 m Bedroom
Extra Room 3 Second level 3.98 m X 3.75 m Primary Bedroom
Extra Room 4 Second level 1.75 m X 2.43 m Bathroom
Extra Room 5 Second level 4.26 m X 4.08 m Bedroom
Extra Room 6 Third level 3.45 m X 4.01 m Bedroom
Interior
Heating Radiant heat
Fireplaces Number 1
Exterior
Parking Features No
Fence Fenced yard
Community Features Community Centre
View Y/N No
Total Parking Spaces 2
Private Pool No
Building
Story 3
Sewer Sanitary sewer
Others
Ownership Freehold







