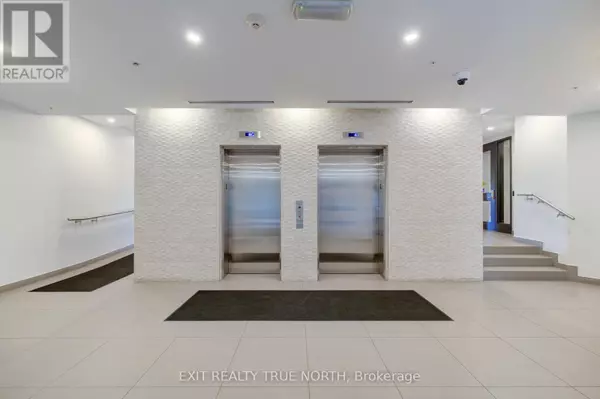
457 Plains RD East #205 Burlington (lasalle), ON L7T0B8
2 Beds
2 Baths
900 SqFt
UPDATED:
Key Details
Property Type Condo
Sub Type Condominium/Strata
Listing Status Active
Purchase Type For Sale
Square Footage 900 sqft
Price per Sqft $750
Subdivision Lasalle
MLS® Listing ID W12442826
Bedrooms 2
Condo Fees $792/mo
Property Sub-Type Condominium/Strata
Source Toronto Regional Real Estate Board
Property Description
Location
State ON
Rooms
Kitchen 1.0
Extra Room 1 Main level 5.11 m X 5.28 m Living room
Extra Room 2 Main level 2.44 m X 3.84 m Kitchen
Extra Room 3 Main level 2.62 m X 1.91 m Den
Extra Room 4 Main level 3.1 m X 3.4 m Primary Bedroom
Extra Room 5 Main level 3.05 m X 3.1 m Bedroom
Interior
Heating Forced air
Cooling Central air conditioning
Exterior
Parking Features Yes
Community Features Pet Restrictions
View Y/N No
Total Parking Spaces 2
Private Pool No
Others
Ownership Condominium/Strata







