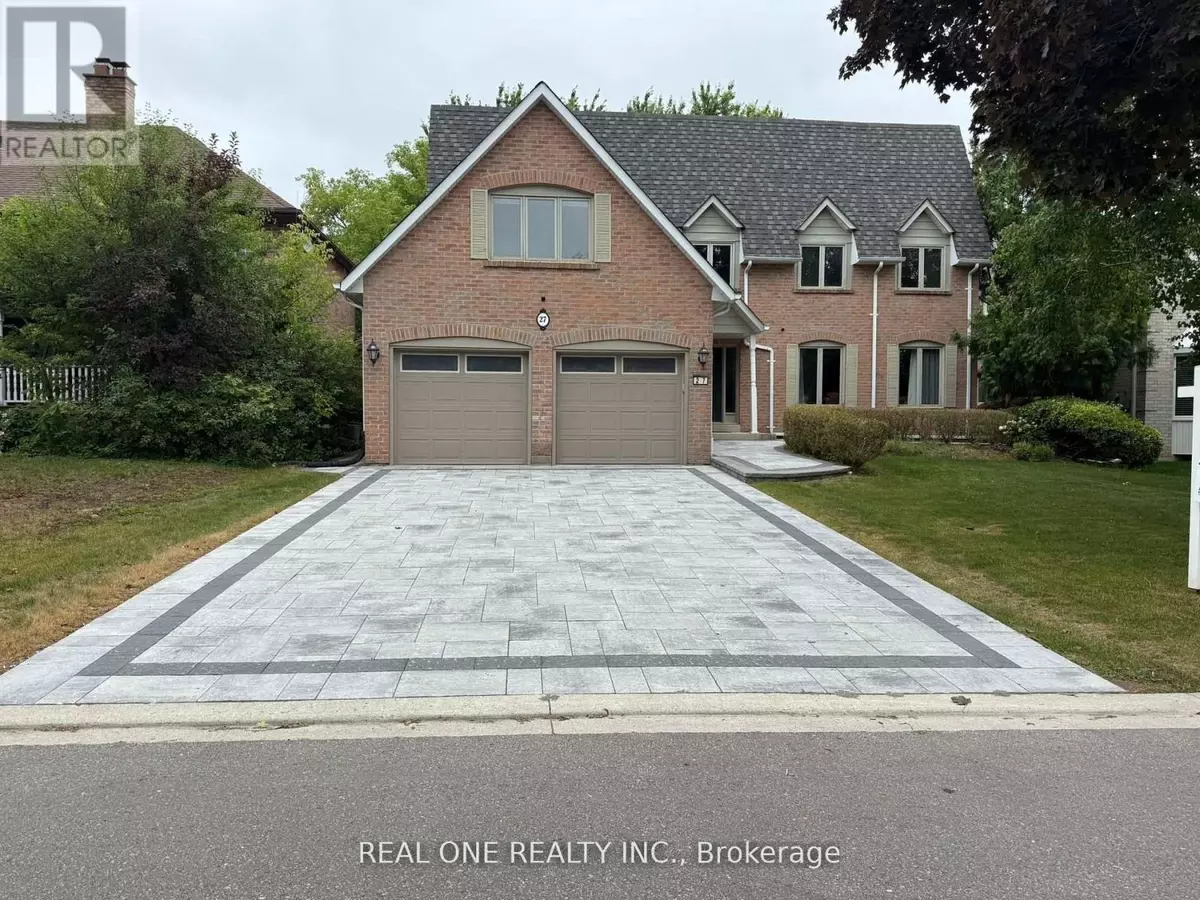
27 AITKEN CIRCLE Markham (unionville), ON L3R7K9
5 Beds
5 Baths
3,000 SqFt
UPDATED:
Key Details
Property Type Single Family Home
Sub Type Freehold
Listing Status Active
Purchase Type For Sale
Square Footage 3,000 sqft
Price per Sqft $662
Subdivision Unionville
MLS® Listing ID N12441999
Bedrooms 5
Half Baths 1
Property Sub-Type Freehold
Source Toronto Regional Real Estate Board
Property Description
Location
State ON
Rooms
Kitchen 1.0
Extra Room 1 Second level 4.58 m X 3.39 m Bedroom 4
Extra Room 2 Second level 6.1 m X 4.6 m Bedroom 5
Extra Room 3 Second level 5.51 m X 4 m Primary Bedroom
Extra Room 4 Second level 4.58 m X 3.43 m Bedroom 2
Extra Room 5 Second level 4.58 m X 3.25 m Bedroom 3
Extra Room 6 Basement 9 m X 7 m Recreational, Games room
Interior
Heating Forced air
Cooling Central air conditioning
Flooring Hardwood
Exterior
Parking Features Yes
Community Features Community Centre
View Y/N No
Total Parking Spaces 6
Private Pool Yes
Building
Story 2
Sewer Sanitary sewer
Others
Ownership Freehold
Virtual Tour https://www.winsold.com/tour/382024







