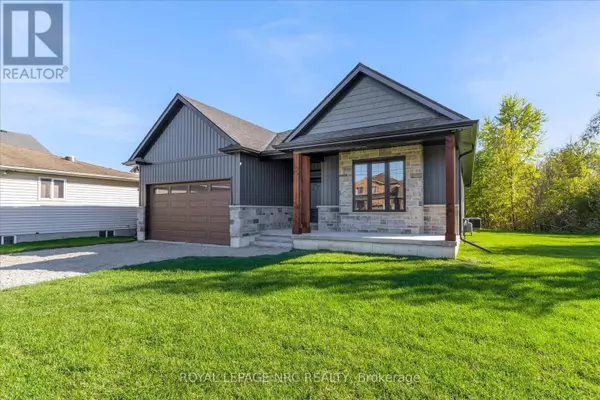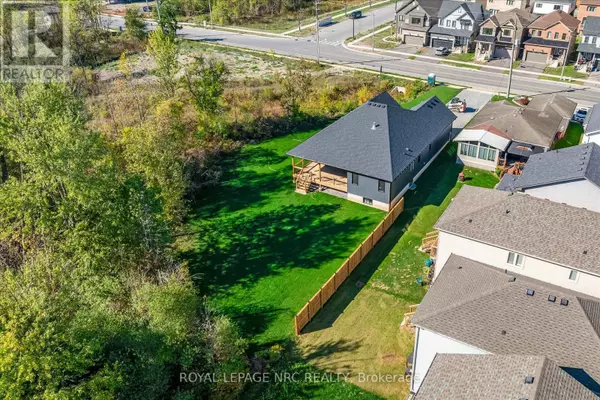
207 FORKS ROAD Welland (dain City), ON L3B6C5
2 Beds
2 Baths
1,500 SqFt
UPDATED:
Key Details
Property Type Single Family Home
Sub Type Freehold
Listing Status Active
Purchase Type For Sale
Square Footage 1,500 sqft
Price per Sqft $583
Subdivision 774 - Dain City
MLS® Listing ID X12441544
Style Bungalow
Bedrooms 2
Property Sub-Type Freehold
Source Niagara Association of REALTORS®
Property Description
Location
State ON
Rooms
Kitchen 1.0
Extra Room 1 Main level 4.49 m X 3.1 m Kitchen
Extra Room 2 Main level 6.55 m X 4.37 m Living room
Extra Room 3 Main level 3.76 m X 3.76 m Dining room
Extra Room 4 Main level 5.18 m X 1.98 m Foyer
Extra Room 5 Main level 3.86 m X 2.06 m Mud room
Extra Room 6 Main level 3.71 m X 3.4 m Bedroom 2
Interior
Heating Forced air
Cooling Central air conditioning, Air exchanger
Fireplaces Number 1
Exterior
Parking Features Yes
Fence Fenced yard
Community Features School Bus
View Y/N No
Total Parking Spaces 8
Private Pool No
Building
Story 1
Sewer Sanitary sewer
Architectural Style Bungalow
Others
Ownership Freehold







