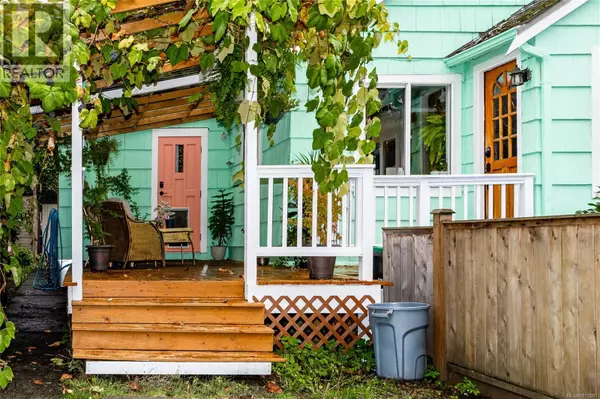
126 Cliffe Ave Courtenay, BC V9N2H5
2 Beds
1 Bath
918 SqFt
UPDATED:
Key Details
Property Type Single Family Home
Sub Type Freehold
Listing Status Active
Purchase Type For Sale
Square Footage 918 sqft
Price per Sqft $607
Subdivision Courtenay City
MLS® Listing ID 1015505
Style Character
Bedrooms 2
Year Built 1953
Lot Size 3,441 Sqft
Acres 3441.0
Property Sub-Type Freehold
Source Vancouver Island Real Estate Board
Property Description
Location
State BC
Zoning Residential
Rooms
Kitchen 1.0
Extra Room 1 Main level 18'0 x 16'7 Porch
Extra Room 2 Main level 5'8 x 3'3 Laundry room
Extra Room 3 Main level 10'2 x 10'2 Den
Extra Room 4 Main level 10'10 x 11'1 Bedroom
Extra Room 5 Main level 4-Piece Bathroom
Extra Room 6 Main level 15'0 x 9'11 Primary Bedroom
Interior
Heating Baseboard heaters, Heat Pump,
Cooling Air Conditioned
Exterior
Parking Features No
View Y/N No
Total Parking Spaces 2
Private Pool No
Building
Architectural Style Character
Others
Ownership Freehold







