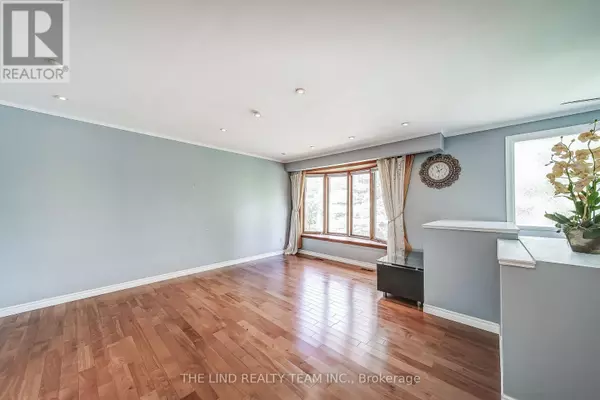
20 HAIDA DRIVE Aurora (aurora Heights), ON L4G3C7
3 Beds
4 Baths
700 SqFt
UPDATED:
Key Details
Property Type Single Family Home
Sub Type Freehold
Listing Status Active
Purchase Type For Sale
Square Footage 700 sqft
Price per Sqft $1,141
Subdivision Aurora Heights
MLS® Listing ID N12436693
Style Raised bungalow
Bedrooms 3
Property Sub-Type Freehold
Source Toronto Regional Real Estate Board
Property Description
Location
State ON
Rooms
Kitchen 2.0
Extra Room 1 Basement 4.92 m X 3.91 m Living room
Extra Room 2 Basement 3.99 m X 3.39 m Primary Bedroom
Extra Room 3 Basement 3.69 m X 2.49 m Kitchen
Extra Room 4 Basement 3.99 m X 3.55 m Utility room
Extra Room 5 Ground level 4.92 m X 3.99 m Living room
Extra Room 6 Ground level 3.39 m X 3.09 m Dining room
Interior
Heating Forced air
Cooling Central air conditioning
Flooring Hardwood, Laminate, Ceramic
Exterior
Parking Features No
Community Features School Bus
View Y/N No
Total Parking Spaces 6
Private Pool No
Building
Story 1
Sewer Sanitary sewer
Architectural Style Raised bungalow
Others
Ownership Freehold
Virtual Tour https://youriguide.com/20_haida_dr_aurora_on/







