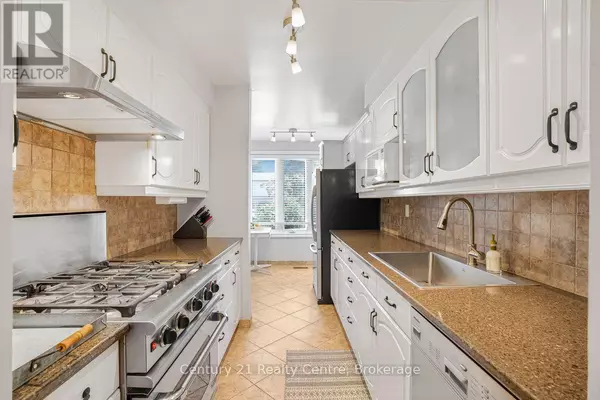
2203 MIDDLESMOOR CRESCENT Burlington (brant Hills), ON L7P3X2
4 Beds
4 Baths
1,100 SqFt
UPDATED:
Key Details
Property Type Single Family Home
Sub Type Freehold
Listing Status Active
Purchase Type For Sale
Square Footage 1,100 sqft
Price per Sqft $809
Subdivision Brant Hills
MLS® Listing ID W12435711
Bedrooms 4
Property Sub-Type Freehold
Source Toronto Regional Real Estate Board
Property Description
Location
State ON
Rooms
Kitchen 1.0
Extra Room 1 Second level 3.97 m X 3.36 m Primary Bedroom
Extra Room 2 Second level 3.69 m X 2.16 m Bedroom 2
Extra Room 3 Second level 3.08 m X 3.05 m Bedroom 3
Extra Room 4 Basement 5.18 m X 3.07 m Family room
Extra Room 5 Basement 5.33 m X 3.28 m Den
Extra Room 6 Main level 4.57 m X 2.14 m Kitchen
Interior
Heating Forced air
Cooling Central air conditioning
Exterior
Parking Features Yes
Fence Fenced yard
Community Features Community Centre
View Y/N No
Total Parking Spaces 3
Private Pool No
Building
Lot Description Landscaped
Story 2
Sewer Sanitary sewer
Others
Ownership Freehold







