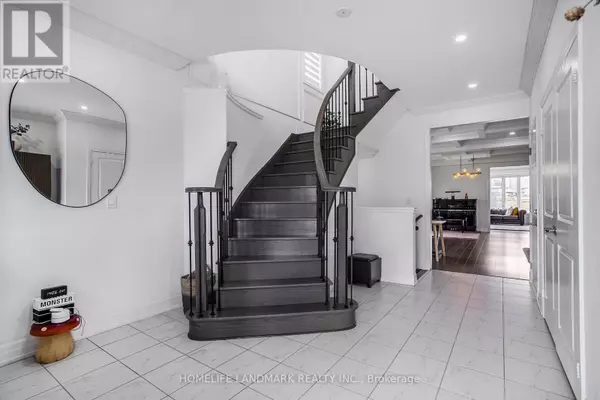
6 CLOVERRIDGE AVENUE East Gwillimbury (holland Landing), ON L9N0V3
4 Beds
4 Baths
3,000 SqFt
Open House
Sat Oct 25, 2:00pm - 4:00pm
UPDATED:
Key Details
Property Type Single Family Home
Sub Type Freehold
Listing Status Active
Purchase Type For Sale
Square Footage 3,000 sqft
Price per Sqft $449
Subdivision Holland Landing
MLS® Listing ID N12435415
Bedrooms 4
Half Baths 1
Property Sub-Type Freehold
Source Toronto Regional Real Estate Board
Property Description
Location
State ON
Rooms
Kitchen 1.0
Extra Room 1 Second level 3.35 m X 3.23 m Bedroom 4
Extra Room 2 Second level 4.08 m X 4.02 m Loft
Extra Room 3 Second level 323 m X 2.8 m Laundry room
Extra Room 4 Second level 5.49 m X 3.84 m Primary Bedroom
Extra Room 5 Second level 3.57 m X 3.66 m Bedroom 2
Extra Room 6 Second level 3.96 m X 3.66 m Bedroom 3
Interior
Heating Forced air
Cooling Central air conditioning
Flooring Tile, Laminate
Exterior
Parking Features Yes
Fence Fully Fenced, Fenced yard
Community Features School Bus
View Y/N Yes
View View
Total Parking Spaces 4
Private Pool No
Building
Lot Description Landscaped
Story 2
Sewer Sanitary sewer
Others
Ownership Freehold







