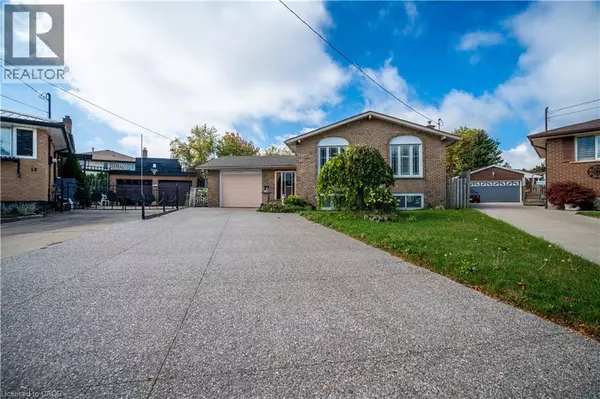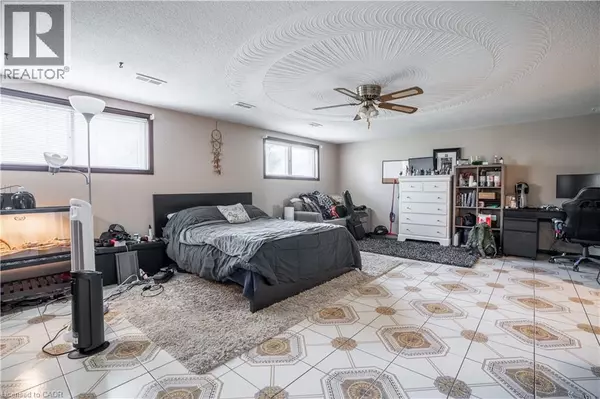
18 VILLA Court Hamilton, ON L8W1M2
3 Beds
2 Baths
2,547 SqFt
UPDATED:
Key Details
Property Type Single Family Home
Sub Type Freehold
Listing Status Active
Purchase Type For Sale
Square Footage 2,547 sqft
Price per Sqft $314
Subdivision 264 - Templemead
MLS® Listing ID 40774552
Style Raised bungalow
Bedrooms 3
Year Built 1975
Property Sub-Type Freehold
Source Cornerstone Association of REALTORS®
Property Description
Location
State ON
Rooms
Kitchen 1.0
Extra Room 1 Second level 11'9'' x 10'1'' Bedroom
Extra Room 2 Second level 8'3'' x 9'7'' Bedroom
Extra Room 3 Second level 13'10'' x 10'11'' Primary Bedroom
Extra Room 4 Second level 11'0'' x 7'3'' 4pc Bathroom
Extra Room 5 Second level 15'5'' x 10'10'' Eat in kitchen
Extra Room 6 Second level 11'5'' x 9'4'' Dining room
Interior
Heating Forced air,
Cooling Central air conditioning
Fireplaces Number 1
Exterior
Parking Features Yes
Community Features Quiet Area, Community Centre
View Y/N No
Total Parking Spaces 5
Private Pool No
Building
Story 1
Sewer Municipal sewage system
Architectural Style Raised bungalow
Others
Ownership Freehold







