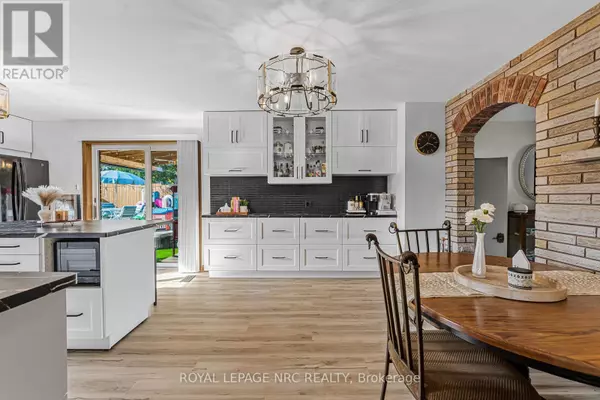REQUEST A TOUR If you would like to see this home without being there in person, select the "Virtual Tour" option and your agent will contact you to discuss available opportunities.
In-PersonVirtual Tour

$ 899,000
Est. payment /mo
Active
15 OXFORD BOULEVARD Port Colborne (main Street), ON L3K5C8
3 Beds
3 Baths
2,000 SqFt
UPDATED:
Key Details
Property Type Single Family Home
Sub Type Freehold
Listing Status Active
Purchase Type For Sale
Square Footage 2,000 sqft
Price per Sqft $449
Subdivision 877 - Main Street
MLS® Listing ID X12431979
Bedrooms 3
Half Baths 1
Property Sub-Type Freehold
Source Niagara Association of REALTORS®
Property Description
Looking for the charm of country living with the convenience of the city? This stunning custom-built home is tucked away on a quiet dead-end street, in the highly sought-after neighbourhood of Hawthorne Heights. Situated on the outskirts of Port Colborne, giving it a country feel. From the moment you arrive, you'll be impressed by the inviting covered front porch, oversized driveway, and the extra-large lot with no rear neighbours. This house offers privacy and space rarely found in the city. Fully renovated and truly move-in ready, this home combines modern updates with rustic accents. One of the standout features is the incredible garage, spanning over 700 sq. ft. with a full walk-up attic. Whether you need room to store all your toys, extra space for projects, or a dream setup for working on cars. Step inside and be welcomed by a grand entrance foyer that sets the tone for the entire home. The custom kitchen is a true showstopper, offering ample counter and cabinet space, a spacious island, and an inviting dining area perfect for family gatherings or entertaining guests. The living room provides a cozy retreat with its gas fireplace. On the next level, you'll find a bright and open family room along with an office space, which could easily be used as a formal dining room. Upstairs features three large bedrooms and a full 4-piece bath. The primary suite is complete with a walk-in closet featuring a 2-piece ensuite bathroom. Each bedroom boasts large windows, filling the rooms with natural light. The basement expands the living space with a second kitchen, a comfortable sitting area, a fruit cellar, and two large crawl spaces, ideal for storage, a playroom, or a hobby area. Outdoors, the massive backyard truly shines as a private oasis. Enjoy the covered patio, natural gas BBQ hook up, and extended concrete pad that offers endless possibilities for entertaining or relaxing. This home truly checks all the boxes and then some. (id:24570)
Location
State ON
Rooms
Kitchen 0.0
Interior
Heating Hot water radiator heat
Cooling Central air conditioning
Fireplaces Number 1
Exterior
Parking Features Yes
View Y/N No
Total Parking Spaces 10
Private Pool No
Building
Sewer Sanitary sewer
Others
Ownership Freehold
Virtual Tour https://youtu.be/xDIHM9rq1bw







