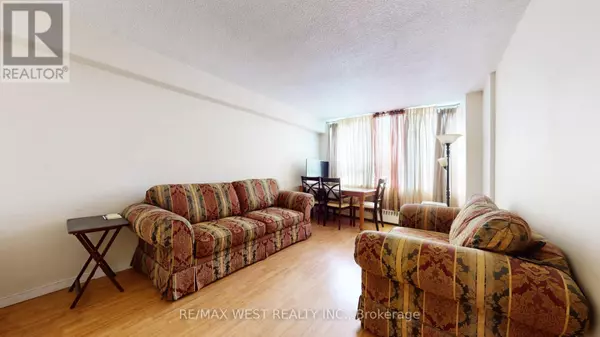
940 Caledonia RD #210 Toronto (yorkdale-glen Park), ON M6B3Y4
2 Beds
1 Bath
600 SqFt
UPDATED:
Key Details
Property Type Condo
Sub Type Condominium/Strata
Listing Status Active
Purchase Type For Sale
Square Footage 600 sqft
Price per Sqft $664
Subdivision Yorkdale-Glen Park
MLS® Listing ID W12429322
Bedrooms 2
Condo Fees $627/mo
Property Sub-Type Condominium/Strata
Source Toronto Regional Real Estate Board
Property Description
Location
State ON
Rooms
Kitchen 1.0
Extra Room 1 Flat 10.8 m X 16.1 m Living room
Extra Room 2 Flat 10.8 m X 16.1 m Dining room
Extra Room 3 Flat 6.5 m X 7.05 m Kitchen
Extra Room 4 Flat 11.95 m X 8.8 m Primary Bedroom
Extra Room 5 Flat 10.25 m X 7.4 m Bedroom 2
Interior
Heating Baseboard heaters
Flooring Laminate
Exterior
Parking Features Yes
Community Features Pet Restrictions, Community Centre, School Bus
View Y/N No
Total Parking Spaces 1
Private Pool No
Others
Ownership Condominium/Strata
Virtual Tour https://www.winsold.com/tour/428180







