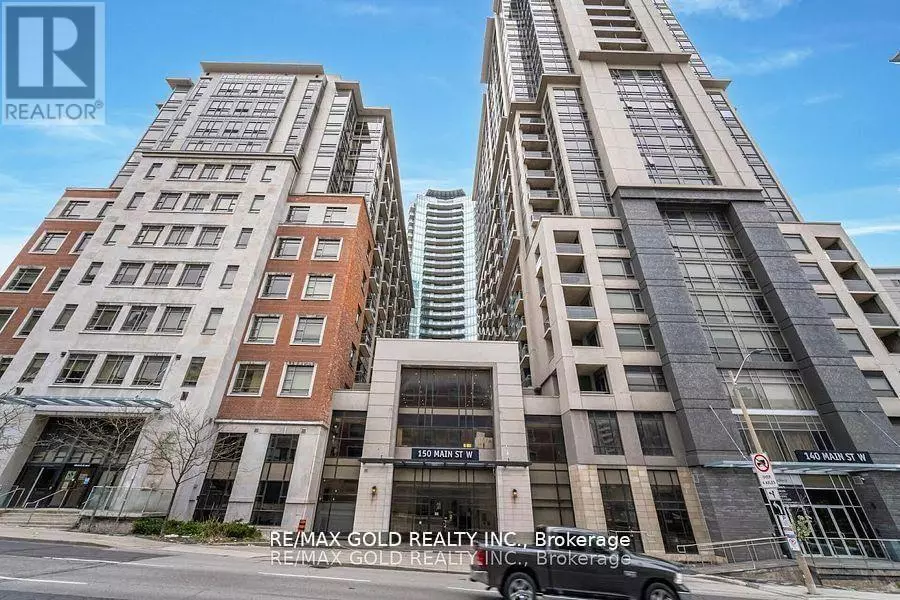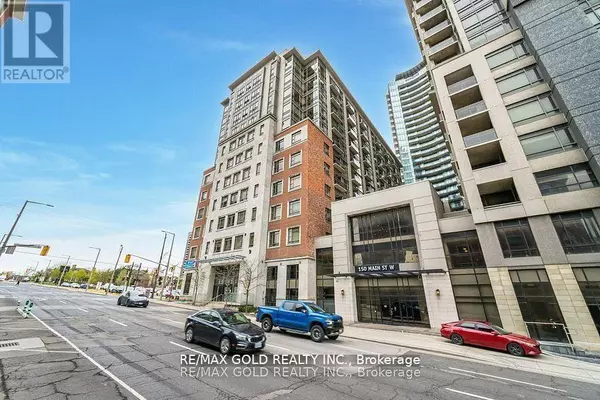
150 Main ST West #806 Hamilton (central), ON L8P1H8
2 Beds
2 Baths
900 SqFt
UPDATED:
Key Details
Property Type Other Types
Sub Type Condo
Listing Status Active
Purchase Type For Sale
Square Footage 900 sqft
Price per Sqft $505
Subdivision Central
MLS® Listing ID X12427510
Bedrooms 2
Condo Fees $638/mo
Property Sub-Type Condo
Source Toronto Regional Real Estate Board
Property Description
Location
State ON
Rooms
Kitchen 1.0
Extra Room 1 Main level Measurements not available Laundry room
Extra Room 2 Main level 4.08 m X 3.96 m Kitchen
Extra Room 3 Main level 2.74 m X 3.66 m Dining room
Extra Room 4 Main level 4.04 m X 4.27 m Living room
Extra Room 5 Main level 2.74 m X 4.09 m Primary Bedroom
Extra Room 6 Main level 2.59 m X 2.69 m Bedroom 2
Interior
Heating Forced air
Cooling Central air conditioning
Flooring Laminate
Exterior
Parking Features Yes
Community Features Pets Allowed With Restrictions
View Y/N No
Private Pool No
Others
Ownership Condominium/Strata
Virtual Tour https://unbranded.mediatours.ca/property/806-150-main-street-west-hamilton/







