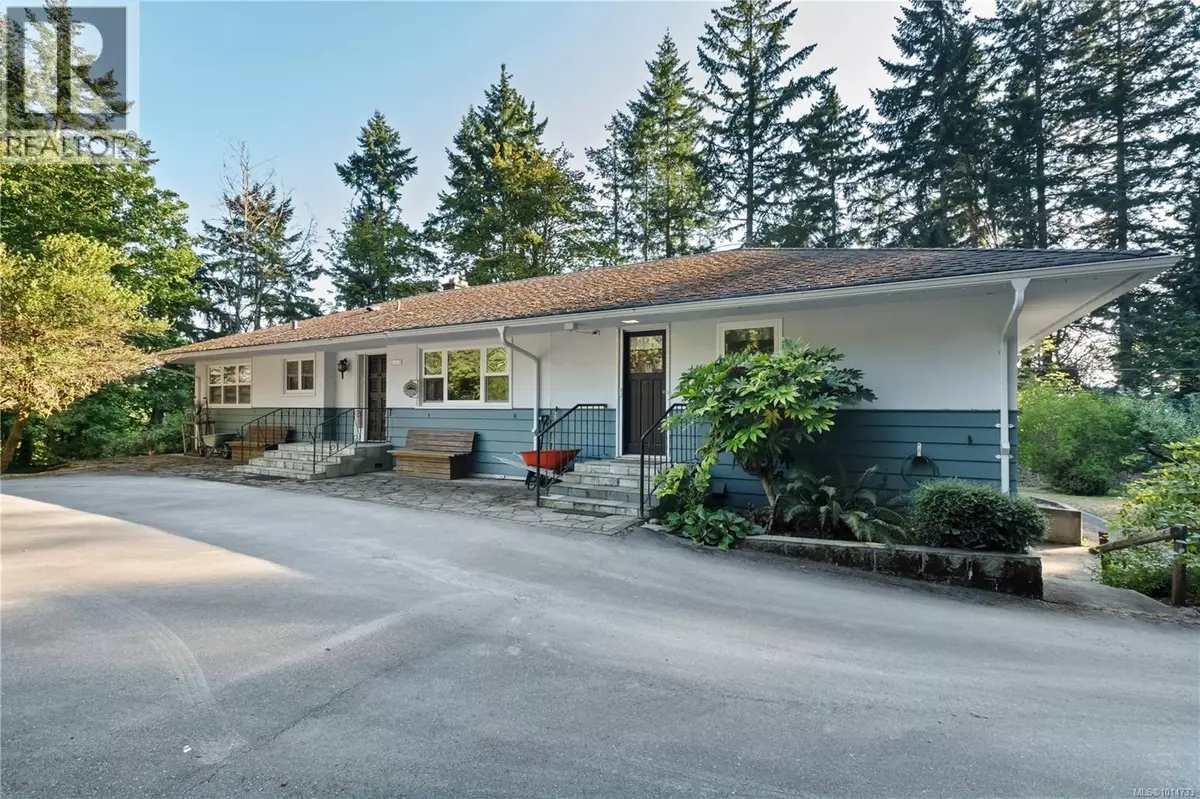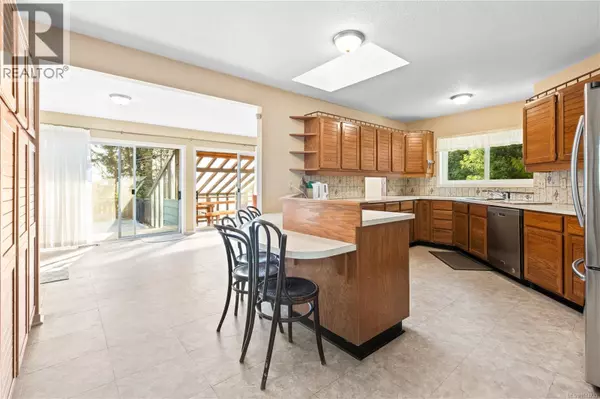
1850 Alberni Hwy Port Alberni, BC V9Y8P4
4 Beds
2 Baths
5,898 SqFt
UPDATED:
Key Details
Property Type Single Family Home
Sub Type Freehold
Listing Status Active
Purchase Type For Sale
Square Footage 5,898 sqft
Price per Sqft $237
Subdivision Port Alberni
MLS® Listing ID 1014733
Bedrooms 4
Year Built 1958
Lot Size 2.860 Acres
Acres 2.86
Property Sub-Type Freehold
Source Vancouver Island Real Estate Board
Property Description
Location
State BC
Zoning Residential/Commercial
Rooms
Kitchen 1.0
Extra Room 1 Lower level 14'2 x 8'3 Utility room
Extra Room 2 Lower level 11'1 x 8'9 Utility room
Extra Room 3 Lower level 12'1 x 10'8 Utility room
Extra Room 4 Lower level 14'2 x 9'5 Utility room
Extra Room 5 Lower level 15'1 x 25'8 Utility room
Extra Room 6 Lower level 15'9 x 28'9 Utility room
Interior
Heating Forced air, Heat Pump
Cooling Fully air conditioned
Fireplaces Number 1
Exterior
Parking Features No
View Y/N No
Total Parking Spaces 20
Private Pool No
Others
Ownership Freehold
Virtual Tour https://my.matterport.com/models/gvvBPyWZ8iD







