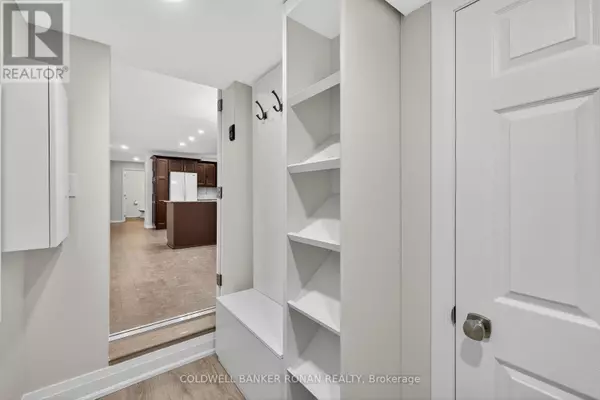
118 QUEEN STREET Bradford West Gwillimbury (bradford), ON L3Z1L3
4 Beds
2 Baths
1,100 SqFt
UPDATED:
Key Details
Property Type Single Family Home
Sub Type Freehold
Listing Status Active
Purchase Type For Sale
Square Footage 1,100 sqft
Price per Sqft $862
Subdivision Bradford
MLS® Listing ID N12423433
Style Bungalow
Bedrooms 4
Half Baths 1
Property Sub-Type Freehold
Source Toronto Regional Real Estate Board
Property Description
Location
State ON
Rooms
Kitchen 1.0
Extra Room 1 Lower level 6.22 m X 4.37 m Family room
Extra Room 2 Lower level 4.9 m X 4.75 m Other
Extra Room 3 Main level 3.94 m X 3.75 m Kitchen
Extra Room 4 Main level 3.75 m X 2.99 m Dining room
Extra Room 5 Main level 5.18 m X 3.31 m Living room
Extra Room 6 Main level 5.73 m X 3.21 m Primary Bedroom
Interior
Heating Forced air
Cooling Central air conditioning
Flooring Cork, Carpeted
Exterior
Parking Features Yes
Community Features Community Centre
View Y/N No
Total Parking Spaces 3
Private Pool No
Building
Story 1
Sewer Sanitary sewer
Architectural Style Bungalow
Others
Ownership Freehold
Virtual Tour https://youtu.be/Jv9s61stg84







