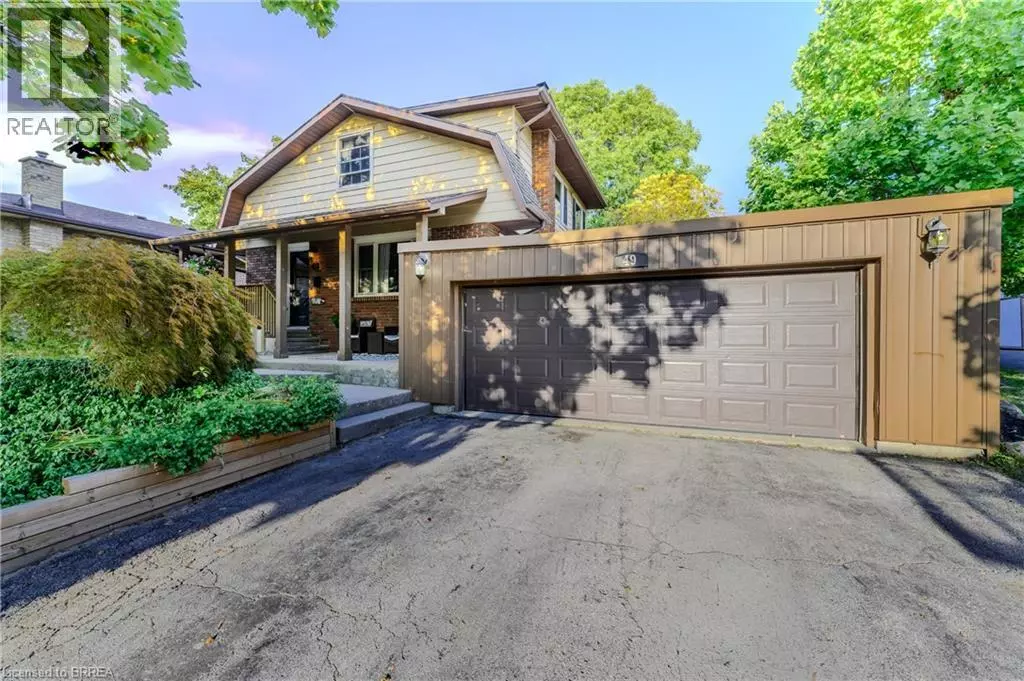
49 THOMSON Road Simcoe, ON N3Y4Z6
5 Beds
3 Baths
2,455 SqFt
Open House
Sun Oct 19, 2:00pm - 4:00pm
UPDATED:
Key Details
Property Type Single Family Home
Sub Type Freehold
Listing Status Active
Purchase Type For Sale
Square Footage 2,455 sqft
Price per Sqft $276
Subdivision Town Of Simcoe
MLS® Listing ID 40770330
Bedrooms 5
Half Baths 1
Property Sub-Type Freehold
Source Brantford Regional Real Estate Assn Inc
Property Description
Location
State ON
Rooms
Kitchen 1.0
Extra Room 1 Second level 4'11'' x 10'1'' 4pc Bathroom
Extra Room 2 Second level 11'7'' x 17'1'' Bedroom
Extra Room 3 Second level 12'1'' x 12'5'' Bedroom
Extra Room 4 Third level 15'11'' x 9'3'' Bedroom
Extra Room 5 Third level 18'11'' x 18'10'' Family room
Extra Room 6 Basement 4'11'' x 9'8'' 3pc Bathroom
Interior
Heating Forced air,
Cooling Central air conditioning
Exterior
Parking Features Yes
View Y/N No
Total Parking Spaces 4
Private Pool No
Building
Lot Description Lawn sprinkler
Sewer Municipal sewage system
Others
Ownership Freehold
Virtual Tour https://youtu.be/T8YTTtKHNbc







