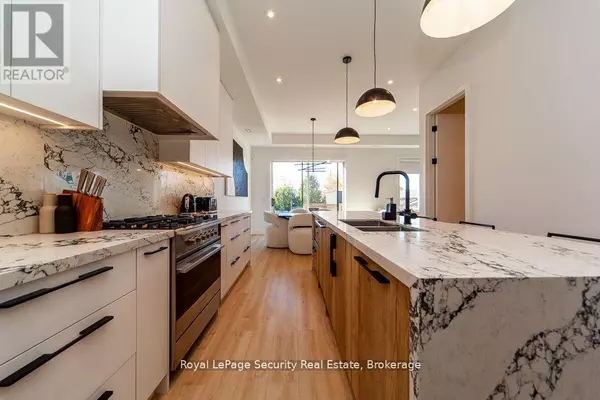
70 CHAMBERLAIN AVENUE Toronto (briar Hill-belgravia), ON M6E4K1
9 Beds
6 Baths
2,000 SqFt
UPDATED:
Key Details
Property Type Single Family Home
Sub Type Freehold
Listing Status Active
Purchase Type For Sale
Square Footage 2,000 sqft
Price per Sqft $1,149
Subdivision Briar Hill-Belgravia
MLS® Listing ID W12421750
Bedrooms 9
Property Sub-Type Freehold
Source Toronto Regional Real Estate Board
Property Description
Location
State ON
Rooms
Kitchen 2.0
Extra Room 1 Second level 3.81 m X 2.59 m Dining room
Extra Room 2 Second level 3.81 m X 3.42 m Bedroom
Extra Room 3 Second level 3.81 m X 3.68 m Bedroom 2
Extra Room 4 Second level 3.35 m X 3.59 m Bedroom 3
Extra Room 5 Second level 3.45 m X 2.65 m Kitchen
Extra Room 6 Second level 3.81 m X 4.87 m Living room
Interior
Heating Forced air
Cooling Central air conditioning
Flooring Laminate
Exterior
Parking Features Yes
View Y/N No
Total Parking Spaces 2
Private Pool No
Building
Story 2.5
Others
Ownership Freehold
Virtual Tour https://drive.google.com/drive/folders/15J6jDliRRwtwkPm1TMpBx_vg10eVi8KP







