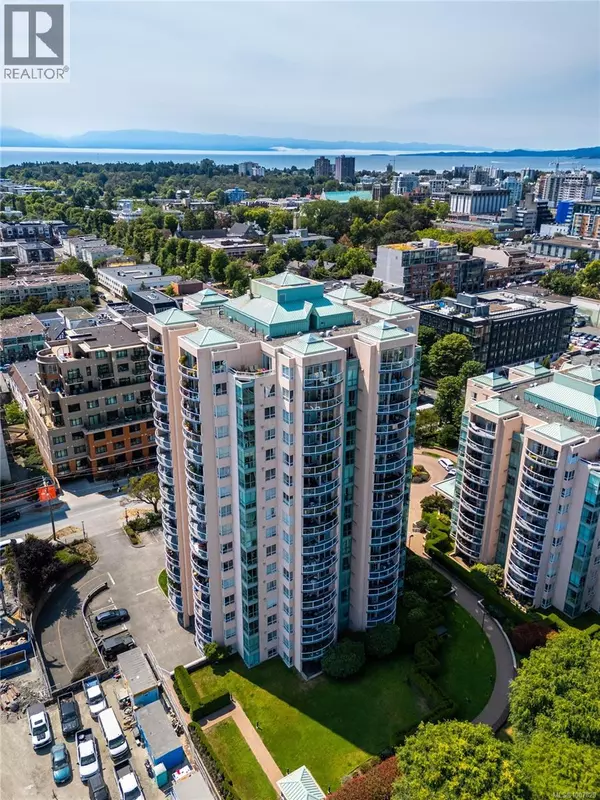
1020 View ST #501 Victoria, BC V8V4Y3
2 Beds
2 Baths
1,106 SqFt
UPDATED:
Key Details
Property Type Other Types
Sub Type Condo
Listing Status Active
Purchase Type For Sale
Square Footage 1,106 sqft
Price per Sqft $451
Subdivision Downtown
MLS® Listing ID 1007829
Bedrooms 2
Condo Fees $650/mo
Year Built 1991
Lot Size 1,120 Sqft
Acres 1120.0
Property Sub-Type Condo
Source Victoria Real Estate Board
Property Description
Location
State BC
Zoning Multi-Family
Rooms
Kitchen 1.0
Extra Room 1 Main level 15'2 x 9'9 Bedroom
Extra Room 2 Main level 6'0 x 6'0 Entrance
Extra Room 3 Main level 7'9 x 5'0 Laundry room
Extra Room 4 Main level 4-Piece Bathroom
Extra Room 5 Main level 13'5 x 11'6 Dining room
Extra Room 6 Main level 13'0 x 12'0 Living room
Interior
Heating Baseboard heaters,
Cooling None
Exterior
Parking Features Yes
Community Features Pets Allowed With Restrictions, Family Oriented
View Y/N Yes
View City view
Total Parking Spaces 1
Private Pool No
Others
Ownership Strata
Acceptable Financing Monthly
Listing Terms Monthly







